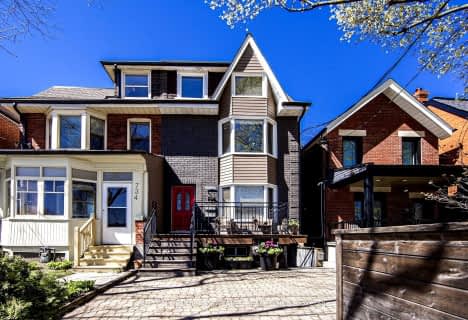
City View Alternative Senior School
Elementary: Public
0.33 km
École élémentaire Toronto Ouest
Elementary: Public
0.65 km
ÉIC Saint-Frère-André
Elementary: Catholic
0.56 km
Shirley Street Junior Public School
Elementary: Public
0.33 km
Parkdale Junior and Senior Public School
Elementary: Public
0.53 km
Fern Avenue Junior and Senior Public School
Elementary: Public
0.52 km
Caring and Safe Schools LC4
Secondary: Public
1.21 km
ALPHA II Alternative School
Secondary: Public
1.36 km
ÉSC Saint-Frère-André
Secondary: Catholic
0.56 km
École secondaire Toronto Ouest
Secondary: Public
0.65 km
Parkdale Collegiate Institute
Secondary: Public
0.95 km
Bloor Collegiate Institute
Secondary: Public
1.31 km
$
$2,775,000
- 4 bath
- 6 bed
- 3000 sqft
47 Northcote Avenue, Toronto, Ontario • M6J 3K2 • Little Portugal
$
$1,849,000
- 3 bath
- 3 bed
54 Garnet Avenue, Toronto, Ontario • M6G 1V5 • Dovercourt-Wallace Emerson-Junction
$
$1,880,000
- 3 bath
- 5 bed
- 2000 sqft
137 Springhurst Avenue, Toronto, Ontario • M6K 1B9 • South Parkdale











