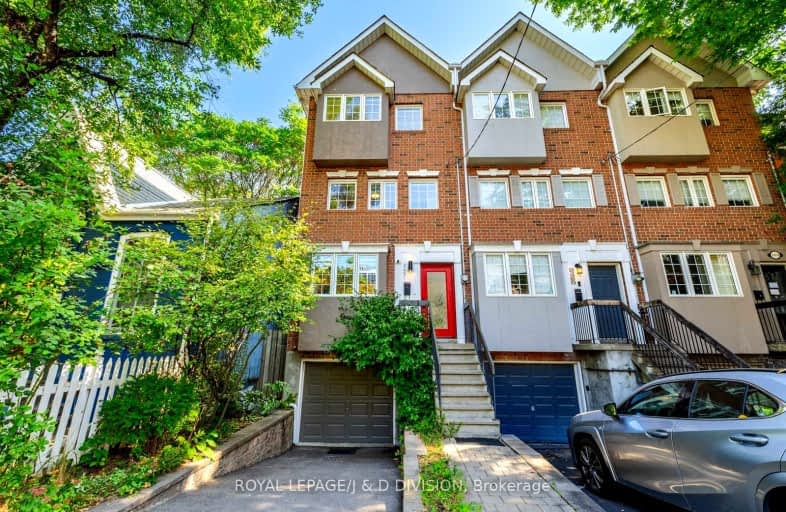
3D Walkthrough
Walker's Paradise
- Daily errands do not require a car.
99
/100
Rider's Paradise
- Daily errands do not require a car.
97
/100
Biker's Paradise
- Daily errands do not require a car.
99
/100

St Paul Catholic School
Elementary: Catholic
0.52 km
École élémentaire Gabrielle-Roy
Elementary: Public
0.47 km
Market Lane Junior and Senior Public School
Elementary: Public
0.95 km
Sprucecourt Junior Public School
Elementary: Public
0.73 km
Nelson Mandela Park Public School
Elementary: Public
0.48 km
Lord Dufferin Junior and Senior Public School
Elementary: Public
0.29 km
Msgr Fraser College (St. Martin Campus)
Secondary: Catholic
1.05 km
Native Learning Centre
Secondary: Public
1.18 km
Inglenook Community School
Secondary: Public
0.76 km
St Michael's Choir (Sr) School
Secondary: Catholic
0.97 km
Collège français secondaire
Secondary: Public
0.98 km
Jarvis Collegiate Institute
Secondary: Public
1.17 km
-
Orphan's Greenspace - Dog Park
51 Powell Rd (btwn Adelaide St. & Richmond Ave.), Toronto ON M3K 1M6 0.54km -
Underpass Park
Eastern Ave (Richmond St.), Toronto ON M8X 1V9 0.97km -
Cathedral Church of St. James
106 King St (btwn Church St and Jarvis St), Toronto ON M9N 1L5 1.06km
-
TD Bank Financial Group
493 Parliament St (at Carlton St), Toronto ON M4X 1P3 0.73km -
BMO Bank of Montreal
2 Queen St E (at Yonge St), Toronto ON M5C 3G7 1.16km -
CIBC
943 Queen St E (Yonge St), Toronto ON M4M 1J6 1.19km






