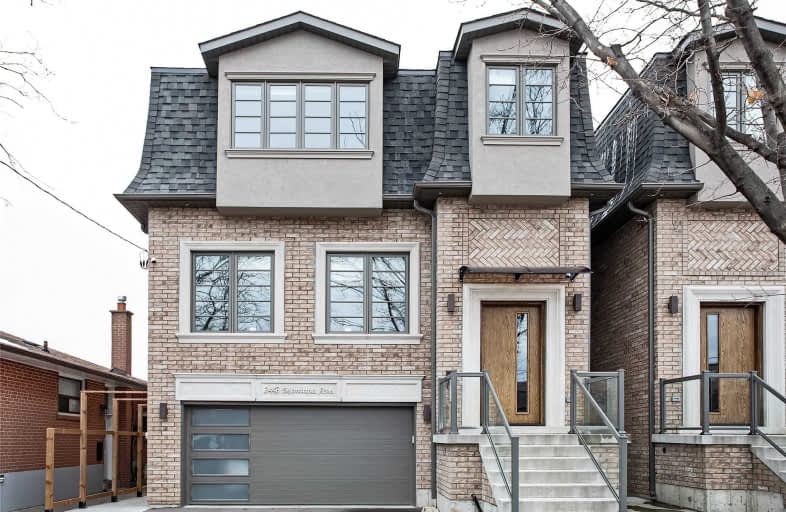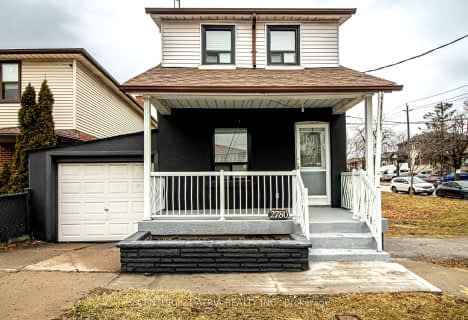
Highview Public School
Elementary: Public
0.38 km
ÉÉC Saint-Noël-Chabanel-Toronto
Elementary: Catholic
0.69 km
Pierre Laporte Middle School
Elementary: Public
0.90 km
Beverley Heights Middle School
Elementary: Public
1.34 km
Tumpane Public School
Elementary: Public
0.61 km
St Conrad Catholic School
Elementary: Catholic
1.25 km
York Humber High School
Secondary: Public
3.65 km
Downsview Secondary School
Secondary: Public
2.14 km
Madonna Catholic Secondary School
Secondary: Catholic
2.12 km
Weston Collegiate Institute
Secondary: Public
2.02 km
Chaminade College School
Secondary: Catholic
1.35 km
St. Basil-the-Great College School
Secondary: Catholic
2.59 km
$
$3,800
- 2 bath
- 4 bed
- 2000 sqft
2780 Weston Road, Toronto, Ontario • M9M 2R6 • Humberlea-Pelmo Park W5





