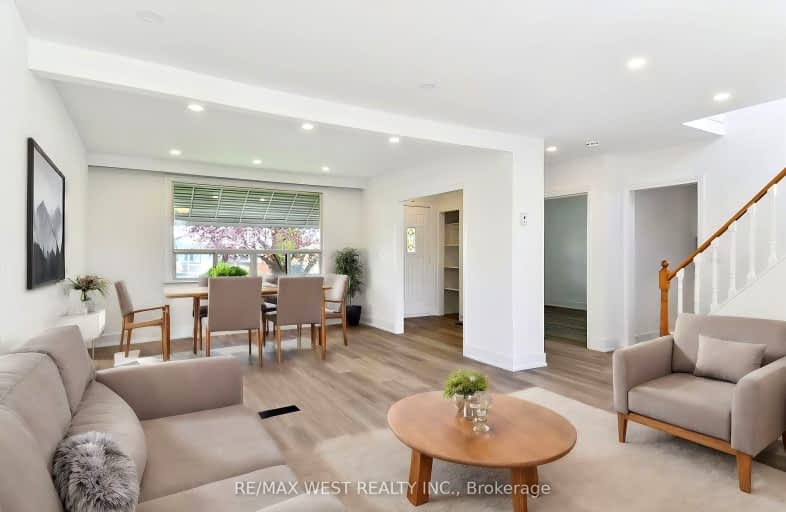Very Walkable
- Most errands can be accomplished on foot.
Good Transit
- Some errands can be accomplished by public transportation.
Bikeable
- Some errands can be accomplished on bike.

Ancaster Public School
Elementary: PublicBlaydon Public School
Elementary: PublicÉcole élémentaire Mathieu-da-Costa
Elementary: PublicDownsview Public School
Elementary: PublicSt Raphael Catholic School
Elementary: CatholicSt Fidelis Catholic School
Elementary: CatholicYorkdale Secondary School
Secondary: PublicDownsview Secondary School
Secondary: PublicMadonna Catholic Secondary School
Secondary: CatholicChaminade College School
Secondary: CatholicDante Alighieri Academy
Secondary: CatholicWilliam Lyon Mackenzie Collegiate Institute
Secondary: Public-
Sentinel park
Toronto ON 3.05km -
Grandravine Park
23 Grandravine Dr, North York ON M3J 1B3 3.11km -
Dell Park
40 Dell Park Ave, North York ON M6B 2T6 3.75km
-
CIBC
1400 Lawrence Ave W (at Keele St.), Toronto ON M6L 1A7 1.85km -
TD Bank Financial Group
3140 Dufferin St (at Apex Rd.), Toronto ON M6A 2T1 2.02km -
TD Bank Financial Group
3757 Bathurst St (Wilson Ave), Downsview ON M3H 3M5 3.76km
- 1 bath
- 3 bed
- 700 sqft
1132 Glengrove Avenue, Toronto, Ontario • M6B 2K4 • Yorkdale-Glen Park
- 2 bath
- 3 bed
- 1100 sqft
241 Epsom Downs Drive, Toronto, Ontario • M3M 1T3 • Downsview-Roding-CFB














