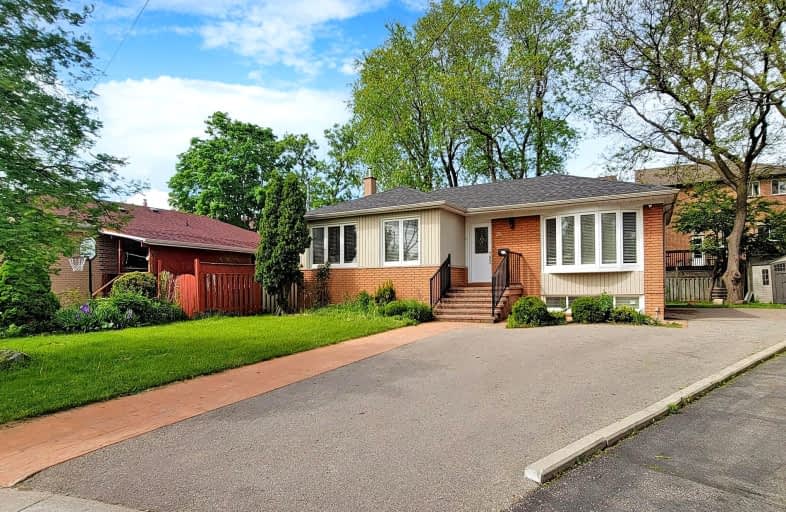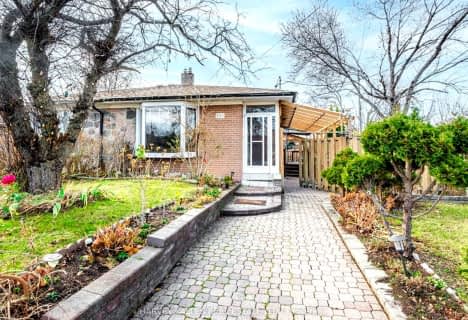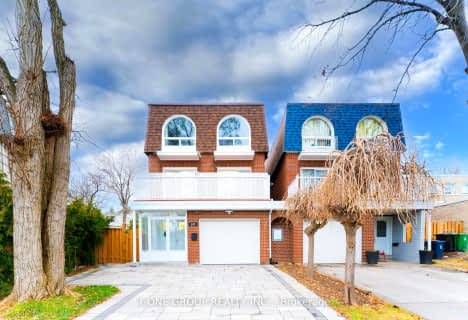Somewhat Walkable
- Some errands can be accomplished on foot.
Good Transit
- Some errands can be accomplished by public transportation.
Somewhat Bikeable
- Most errands require a car.

Lynngate Junior Public School
Elementary: PublicVradenburg Junior Public School
Elementary: PublicTerraview-Willowfield Public School
Elementary: PublicMaryvale Public School
Elementary: PublicOur Lady of Wisdom Catholic School
Elementary: CatholicHoly Spirit Catholic School
Elementary: CatholicCaring and Safe Schools LC2
Secondary: PublicParkview Alternative School
Secondary: PublicStephen Leacock Collegiate Institute
Secondary: PublicWexford Collegiate School for the Arts
Secondary: PublicSenator O'Connor College School
Secondary: CatholicVictoria Park Collegiate Institute
Secondary: Public-
Sandover Park
Sandover Dr (at Clayland Dr.), Toronto ON 2.36km -
Broadlands Park
16 Castlegrove Blvd, Toronto ON 2.75km -
Highland Heights Park
30 Glendower Circt, Toronto ON 3.16km
-
TD Bank
2135 Victoria Park Ave (at Ellesmere Avenue), Scarborough ON M1R 0G1 1.31km -
TD Bank Financial Group
3477 Sheppard Ave E (at Aragon Ave), Scarborough ON M1T 3K6 1.33km -
Scotiabank
2154 Lawrence Ave E (Birchmount & Lawrence), Toronto ON M1R 3A8 2.74km
- 2 bath
- 3 bed
- 1100 sqft
5 Pynford Crescent, Toronto, Ontario • M3A 1W7 • Parkwoods-Donalda
- 3 bath
- 4 bed
60 Manorglen Crescent, Toronto, Ontario • M1S 1W4 • Agincourt South-Malvern West
- 2 bath
- 4 bed
2 Lauralynn Crescent, Toronto, Ontario • M1S 2H4 • Agincourt South-Malvern West
- 4 bath
- 4 bed
- 2000 sqft
147 Chipwood Crescent, Toronto, Ontario • M2J 3X6 • Pleasant View
- 2 bath
- 3 bed
- 1500 sqft
52 Lamont Avenue, Toronto, Ontario • M1S 1A9 • Agincourt South-Malvern West














