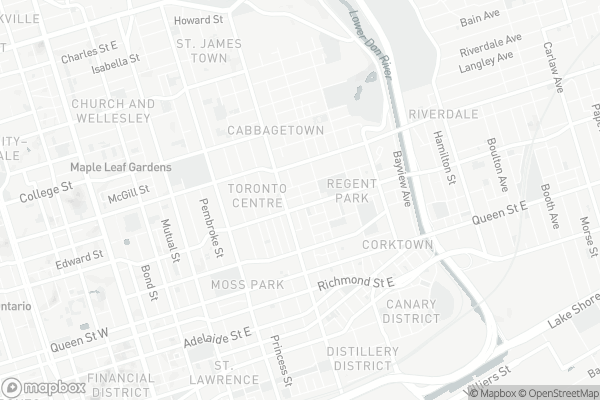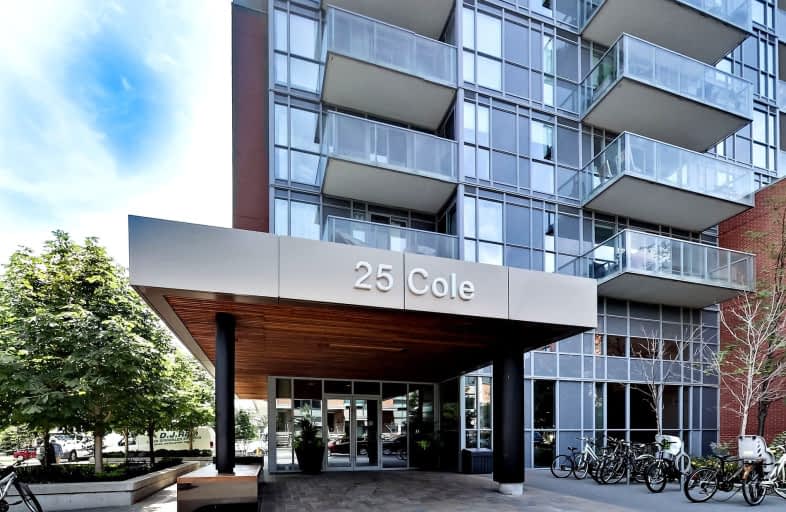Car-Dependent
- Most errands require a car.
Rider's Paradise
- Daily errands do not require a car.
Biker's Paradise
- Daily errands do not require a car.

St Paul Catholic School
Elementary: CatholicÉcole élémentaire Gabrielle-Roy
Elementary: PublicSprucecourt Junior Public School
Elementary: PublicNelson Mandela Park Public School
Elementary: PublicWinchester Junior and Senior Public School
Elementary: PublicLord Dufferin Junior and Senior Public School
Elementary: PublicMsgr Fraser College (St. Martin Campus)
Secondary: CatholicInglenook Community School
Secondary: PublicSt Michael's Choir (Sr) School
Secondary: CatholicCollège français secondaire
Secondary: PublicJarvis Collegiate Institute
Secondary: PublicRosedale Heights School of the Arts
Secondary: Public-
Ju Sushi & Bar
383 Dundas Street E, Toronto, ON M5A 2A6 0.31km -
Wing House & Sports Bar
420 Parliament Street, Toronto, ON M5A 3A2 0.36km -
The Golden Pigeon
424 Parliament Street, Toronto, ON M5A 3A2 0.37km
-
Tim Horton's
335 Parliament, Toronto, ON M5A 2Z3 0.1km -
Café Zuzu
555 Dundas Street E, Toronto, ON M5A 2B7 0.18km -
Congo Coffee & Toronto Beignets
298 Gerrard Street E, Toronto, ON M5A 2G5 0.26km
-
GoodLife Fitness
111 Wellington St W, Toronto, ON M5J 2S6 2.12km -
GoodLife Fitness
80 Bloor Street W, Toronto, ON M5S 2V1 2.3km -
Fit Factory Fitness
373 King Street West, Toronto, ON M5V 1K1 2.78km
-
Main Drug Mart
1 Oak Street, Toronto, ON M5A 0A1 0.15km -
Shoppers Drug Mart
593 Dundas Street E, Toronto, ON M5A 3H6 0.29km -
Ultra Pharmacy
411 Parliament Street, Toronto, ON M5A 3A1 0.29km
-
Quincy's Afro-Kitchen and Bar
326 Parliament Street, Toronto, ON M5A 2Z3 0.12km -
East Coast Donair
314 Parliament Street, Toronto, ON M5A 2Z7 0.13km -
J Pizza Plus
314 Parliament Street, Toronto, ON M5A 2Z7 0.13km
-
10 Dundas East
10 Dundas St E, Toronto, ON M5B 2G9 1.33km -
CF Toronto Eaton Centre
220 Yonge St, Toronto, ON M5B 2H1 1.44km -
Atrium On Bay
20 Dundas Street W, Toronto, ON M5G 2C2 1.41km
-
FreshCo
325 Parliament Street, Toronto, ON M5A 2Z3 0.09km -
Cosimo's No Frills
449 Parliament Street, Toronto, ON M4W 1A7 0.41km -
No Frills
449 Parliament Street, Toronto, ON M5A 3A3 0.41km
-
LCBO
222 Front Street E, Toronto, ON M5A 1E7 1.03km -
LCBO - Maple Leaf Gardens
20 Carlton Street, Toronto, ON M5B 1J2 1.22km -
The Beer Store Express
10 Dundas Street E, Toronto, ON M5B 1.33km
-
Advantage Car & Truck Rentals
431 Queen Street E, Toronto, ON M5A 1T5 0.54km -
Shell
548 Richmond Street E, Toronto, ON M5A 1R5 0.6km -
Pk Towing
45 Pembroke Street, Suite 302, Toronto, ON M5A 2N6 0.62km
-
Ryerson Theatre
43 Gerrard Street E, Toronto, ON M5G 2A7 1.21km -
Nightwood Theatre
55 Mill Street, Toronto, ON M5A 3C4 1.22km -
Cineplex Cinemas Yonge-Dundas and VIP
10 Dundas Street E, Suite 402, Toronto, ON M5B 2G9 1.33km
-
Toronto Public Library - Parliament Street Branch
269 Gerrard Street East, Toronto, ON M5A 2G1 0.31km -
Toronto Public Library - St. James Town Branch
495 Sherbourne St, Toronto, ON M4X 1L1 1.17km -
Toronto Public Library - Riverdale
370 Broadview Avenue, Toronto, ON M4M 2H1 1.14km
-
Bridgepoint Health
1 Bridgepoint Drive, Toronto, ON M4M 2B5 1.02km -
St. Michael's Hospital Fracture Clinic
30 Bond Street, Toronto, ON M5B 1W8 1.25km -
St Michael's Hospital
30 Bond Street, Toronto, ON M5B 1W8 1.27km
-
Riverdale Park West
500 Gerrard St (at River St.), Toronto ON M5A 2H3 0.71km -
Allan Gardens Conservatory
19 Horticultural Ave (Carlton & Sherbourne), Toronto ON M5A 2P2 0.8km -
Underpass Park
Eastern Ave (Richmond St.), Toronto ON M8X 1V9 0.98km
-
RBC Royal Bank
101 Dundas St W (at Bay St), Toronto ON M5G 1C4 1.62km -
Scotiabank
44 King St W, Toronto ON M5H 1H1 1.74km -
CIBC
81 Bay St (at Lake Shore Blvd. W.), Toronto ON M5J 0E7 1.93km
- 1 bath
- 2 bed
- 1000 sqft
8E-86 Gerrard Street East, Toronto, Ontario • M5B 2J1 • Church-Yonge Corridor
- 1 bath
- 3 bed
- 700 sqft
2410-251 Jarvis Street, Toronto, Ontario • M5B 2C2 • Church-Yonge Corridor
- 1 bath
- 2 bed
- 1000 sqft
625-21 Dale Avenue, Toronto, Ontario • M4W 1K3 • Rosedale-Moore Park
- 2 bath
- 2 bed
- 800 sqft
PH18-25 Lower Simcoe Street, Toronto, Ontario • M5J 3A1 • Waterfront Communities C01
- 2 bath
- 2 bed
- 800 sqft
706-25 Capreol Court, Toronto, Ontario • M5V 3Z7 • Waterfront Communities C01
- 2 bath
- 3 bed
- 700 sqft
2105-215 Queen Street, Toronto, Ontario • M5V 0P5 • Waterfront Communities C01
- — bath
- — bed
- — sqft
3101-35 Balmuto Street, Toronto, Ontario • M4Y 0A3 • Bay Street Corridor
- 1 bath
- 2 bed
- 800 sqft
1405-33 Charles Street East, Toronto, Ontario • M4Y 0A2 • Church-Yonge Corridor
- 2 bath
- 2 bed
- 800 sqft
521-85 Queens Wharf Road, Toronto, Ontario • M5V 0J9 • Waterfront Communities C01
- 2 bath
- 2 bed
- 800 sqft
3710-300 Front Street West, Toronto, Ontario • M5V 0E9 • Waterfront Communities C01
- 2 bath
- 2 bed
- 700 sqft
2607-170 Bayview Avenue, Toronto, Ontario • M5A 0M4 • Waterfront Communities C08














