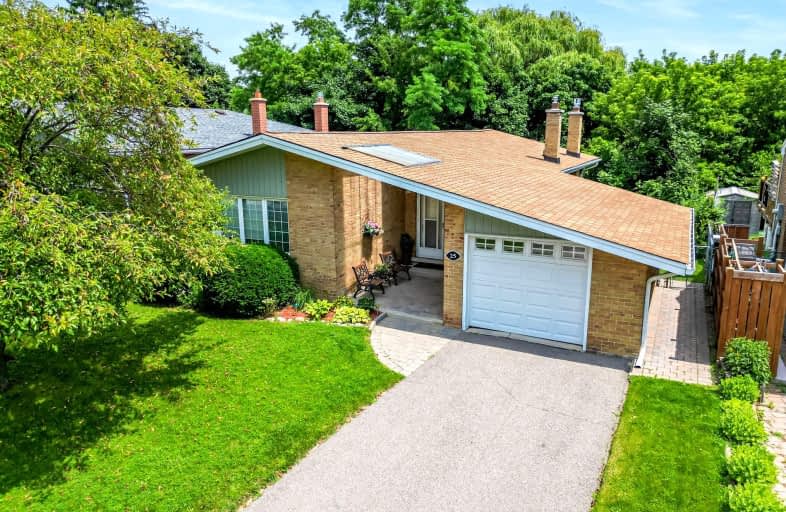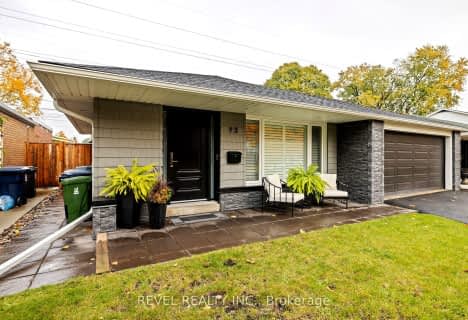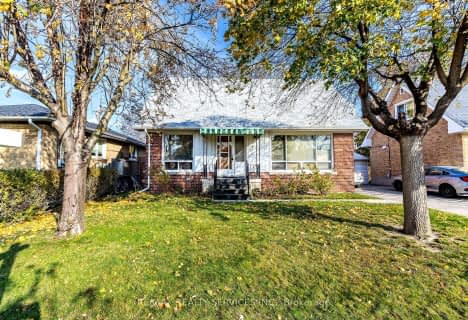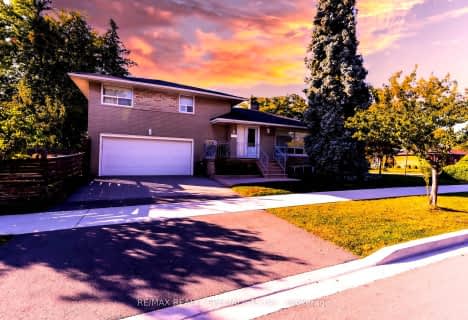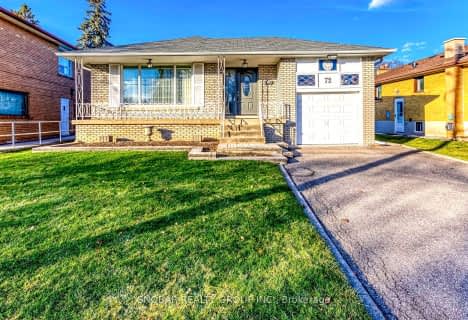Car-Dependent
- Almost all errands require a car.
Good Transit
- Some errands can be accomplished by public transportation.
Bikeable
- Some errands can be accomplished on bike.

Wellesworth Junior School
Elementary: PublicBriarcrest Junior School
Elementary: PublicPrincess Margaret Junior School
Elementary: PublicNativity of Our Lord Catholic School
Elementary: CatholicJohn G Althouse Middle School
Elementary: PublicJosyf Cardinal Slipyj Catholic School
Elementary: CatholicCentral Etobicoke High School
Secondary: PublicKipling Collegiate Institute
Secondary: PublicBurnhamthorpe Collegiate Institute
Secondary: PublicSilverthorn Collegiate Institute
Secondary: PublicMartingrove Collegiate Institute
Secondary: PublicMichael Power/St Joseph High School
Secondary: Catholic- 3 bath
- 3 bed
- 1500 sqft
79 Rangoon Road, Toronto, Ontario • M9C 4N8 • Eringate-Centennial-West Deane
- 5 bath
- 5 bed
- 2500 sqft
9 Mooreshead Drive, Toronto, Ontario • M9C 2R9 • Etobicoke West Mall
- 3 bath
- 3 bed
- 1100 sqft
93 Willowridge Road, Toronto, Ontario • M9R 3Z5 • Willowridge-Martingrove-Richview
- 2 bath
- 3 bed
2 Allonsius Drive, Toronto, Ontario • M9C 3N5 • Eringate-Centennial-West Deane
- — bath
- — bed
- — sqft
6 LACHINE Court, Toronto, Ontario • M9C 4A5 • Eringate-Centennial-West Deane
- 2 bath
- 3 bed
50 Breadner Drive, Toronto, Ontario • M9R 3M4 • Willowridge-Martingrove-Richview
- 2 bath
- 4 bed
21 FARLEY Crescent, Toronto, Ontario • M9R 2A5 • Willowridge-Martingrove-Richview
- 2 bath
- 3 bed
72 Summitcrest Drive, Toronto, Ontario • M9P 1H6 • Willowridge-Martingrove-Richview
- 2 bath
- 4 bed
- 1100 sqft
59 Lavington Drive, Toronto, Ontario • M9R 2H3 • Willowridge-Martingrove-Richview
