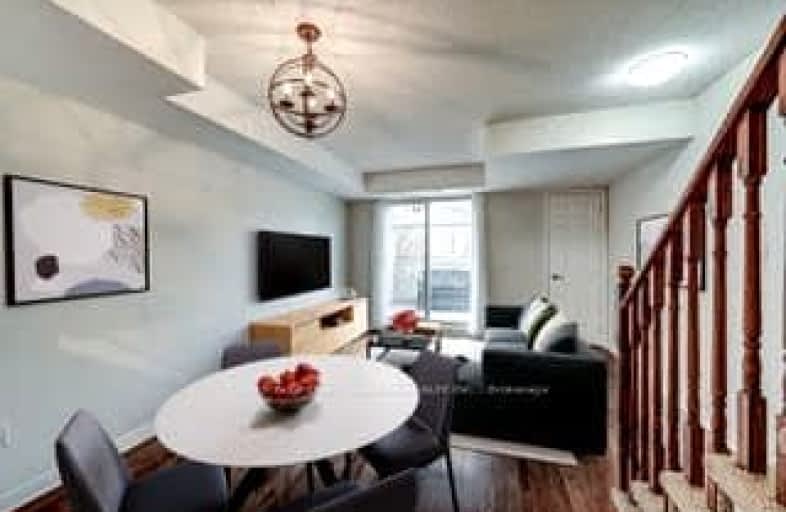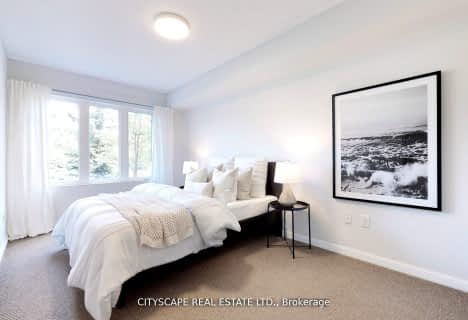Walker's Paradise
- Daily errands do not require a car.
Rider's Paradise
- Daily errands do not require a car.
Biker's Paradise
- Daily errands do not require a car.

Lucy McCormick Senior School
Elementary: PublicSt Rita Catholic School
Elementary: CatholicSt Luigi Catholic School
Elementary: CatholicPerth Avenue Junior Public School
Elementary: PublicÉcole élémentaire Charles-Sauriol
Elementary: PublicIndian Road Crescent Junior Public School
Elementary: PublicCaring and Safe Schools LC4
Secondary: PublicALPHA II Alternative School
Secondary: PublicÉSC Saint-Frère-André
Secondary: CatholicÉcole secondaire Toronto Ouest
Secondary: PublicBloor Collegiate Institute
Secondary: PublicBishop Marrocco/Thomas Merton Catholic Secondary School
Secondary: Catholic-
Jenny Bar & Restaurant
2383 Dundas Street W, Toronto, ON M6P 1X2 0.34km -
The Gaslight
1426 Bloor Street W, Toronto, ON M6P 3L4 0.41km -
Toronto Style Bar
1546 Bloor Street W, Toronto, ON M6P 1A4 0.46km
-
Gaspar Cafe
10 Sousa Mendes Street, Toronto, ON M6P 0A8 0.18km -
Hula Girl Espresso Boutique
2473 Dundas Street W, Toronto, ON M6P 1X3 0.22km -
Hula Girl Espresso Food Truck
Toronto, ON M6P 1X3 0.2km
-
Quest Health & Performance
231 Wallace Avenue, Toronto, ON M6H 1V5 0.45km -
Bloor Street Fitness and Boxing
2295 Dundas Street W, Toronto, ON M6R 1X6 0.55km -
Auxiliary Crossfit
213 Sterling Road, Suite 109, Toronto, ON M6R 2B2 0.73km
-
Shoppers Drug Mart
2440 Dundas Street W, Toronto, ON M6P 1W9 0.2km -
Thompson's Homeopathic Supplies
239 Wallace Ave, Toronto, ON M6H 1V5 0.43km -
Universal Pharmacy
819 Lansdowne Avenue, Toronto, ON M6H 3Z2 0.61km
-
Gaspar Cafe
10 Sousa Mendes Street, Toronto, ON M6P 0A8 0.18km -
P and V Sweet Italy
2480 Dundas Street W, Toronto, ON M6P 1W9 0.18km -
Hula Girl Espresso Food Truck
Toronto, ON M6P 1X3 0.2km
-
Galleria Shopping Centre
1245 Dupont Street, Toronto, ON M6H 2A6 1.11km -
Dufferin Mall
900 Dufferin Street, Toronto, ON M6H 4A9 1.51km -
Toronto Stockyards
590 Keele Street, Toronto, ON M6N 3E7 1.78km
-
FreshCo
2440 Dundas Street W, Toronto, ON M4P 4A9 0.26km -
Tavora Portuguese Sea Products
15 Jenet Avenue, Toronto, ON M6H 1R5 0.6km -
A G P Mart
20 Wade Ave, Toronto, ON M6H 4H3 0.59km
-
LCBO - Roncesvalles
2290 Dundas Street W, Toronto, ON M6R 1X4 0.54km -
The Beer Store - Dundas and Roncesvalles
2135 Dundas St W, Toronto, ON M6R 1X4 0.87km -
4th and 7
1211 Bloor Street W, Toronto, ON M6H 1N4 0.92km
-
Petro Canada
1756 Bloor Street W, Unit 1730, Toronto, ON M6R 2Z9 0.9km -
Jacinto's Car Wash
2010 Dundas Street W, Toronto, ON M6R 1W6 1.01km -
Lakeshore Garage
2782 Dundas Street W, Toronto, ON M6P 1Y3 1.04km
-
Revue Cinema
400 Roncesvalles Ave, Toronto, ON M6R 2M9 1.03km -
The Royal Cinema
608 College Street, Toronto, ON M6G 1A1 3.01km -
Theatre Gargantua
55 Sudbury Street, Toronto, ON M6J 3S7 3.18km
-
Perth-Dupont Branch Public Library
1589 Dupont Street, Toronto, ON M6P 3S5 0.56km -
Annette Branch Public Library
145 Annette Street, Toronto, ON M6P 1P3 1.26km -
Toronto Public Library
1101 Bloor Street W, Toronto, ON M6H 1M7 1.39km
-
St Joseph's Health Centre
30 The Queensway, Toronto, ON M6R 1B5 2.22km -
Toronto Rehabilitation Institute
130 Av Dunn, Toronto, ON M6K 2R6 3.17km -
Toronto Western Hospital
399 Bathurst Street, Toronto, ON M5T 3.76km
More about this building
View 25 Elsie Lane, Toronto- 3 bath
- 3 bed
- 1200 sqft
1920 St Clair Avenue West, Toronto, Ontario • M6N 1K1 • Junction Area
- 3 bath
- 3 bed
- 1600 sqft
87-117B The Queensway Way, Toronto, Ontario • M6S 5B7 • High Park-Swansea
- 2 bath
- 3 bed
- 900 sqft
TH13-30 Ed Clark Gardens, Toronto, Ontario • M6N 0B5 • Weston-Pellam Park
- 2 bath
- 3 bed
- 1000 sqft
221-7 Foundry Avenue, Toronto, Ontario • M6H 4K7 • Dovercourt-Wallace Emerson-Junction







