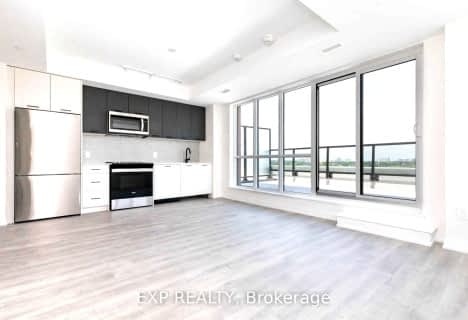Car-Dependent
- Most errands require a car.
Good Transit
- Some errands can be accomplished by public transportation.
Bikeable
- Some errands can be accomplished on bike.

Bala Avenue Community School
Elementary: PublicSt Demetrius Catholic School
Elementary: CatholicWestmount Junior School
Elementary: PublicRoselands Junior Public School
Elementary: PublicPortage Trail Community School
Elementary: PublicAll Saints Catholic School
Elementary: CatholicFrank Oke Secondary School
Secondary: PublicYork Humber High School
Secondary: PublicScarlett Heights Entrepreneurial Academy
Secondary: PublicRunnymede Collegiate Institute
Secondary: PublicBlessed Archbishop Romero Catholic Secondary School
Secondary: CatholicWeston Collegiate Institute
Secondary: Public-
Lambton Grocery
150 Lambton Avenue, York 1.4km -
Food Basics
853 Jane Street, York 1.47km -
Noi African Supermarket
1662 Weston Road, York 1.59km
-
Vinaio Wine Merchants
1664 Jane Street, York 2.23km -
The Wine Shop
Loblaws, 3671 Dundas Street West, York 2.26km -
LCBO
Humbertown Plaza, 259 The Kingsway, Toronto 2.44km
-
Tim Hortons
280 Scarlett Road, Etobicoke 0.23km -
village kitchen
1 Richview Road, Etobicoke 0.31km -
New Orleans Seafood & Steakhouse
267 Scarlett Road, York 0.64km
-
BEVO Espresso & Gelato
324 Scarlett Road, Etobicoke 0.02km -
Tim Hortons
280 Scarlett Road, Etobicoke 0.23km -
Presse Cafe
Gage Building, WEST PARK HEALTHCARE CENTRE, 82 Buttonwood Avenue, York 0.85km
-
RBC Royal Bank ATM
280 Scarlett Road, Etobicoke 0.23km -
RBC Royal Bank
140 La Rose Avenue, Toronto 1.13km -
TD Canada Trust Branch and ATM
1440 Royal York Road, Etobicoke 1.51km
-
Esso
280 Scarlett Road, Etobicoke 0.21km -
Circle K
280 Scarlett Road, Etobicoke 0.23km -
Petro-Canada
724 Scarlett Road, Etobicoke 1.72km
-
Pure Slam Studios
1368 Weston Road, York 1.26km -
Denison Park Calisthenics Equipment
108 Denison Road West, Toronto 1.29km -
Cruikshank Park Calisthenics Equipment
2100 Weston Road, York 2.34km
-
Scarlett Heights Park
24 Fontenay Court, Toronto 0.11km -
Scarlett Heights Park
Etobicoke 0.11km -
Ukrainian Canadian Memorial Park
425 Scarlett Road, Etobicoke 0.27km
-
Toronto Public Library - Mount Dennis Branch
1123 Weston Road, York 1.85km -
Toronto Public Library - Weston Branch
2 King Street, Toronto 2.27km -
Little Free Library #16008
257 Humbercrest Boulevard, York 2.34km
-
Edenbridge Family Doctors
265 Scarlett Road, York 0.65km -
West Park Healthcare Centre
82 Buttonwood Avenue, York 0.78km -
West Park Prosthetic & Orthotic Centre
82 Buttonwood Ave, York 0.79km
-
Metro Drugs
320 Scarlett Road, Etobicoke 0.04km -
Main Drug Mart
265 Scarlett Road, York 0.65km -
Pharmasave West Park Pharmacy
82 Buttonwood Avenue, York 0.82km
-
Jane Park Plaza
883 Jane Street, Toronto 1.43km -
Weston Shopping Centre
1814 Weston Road Suite 6, York 1.85km -
Industrial plaza
2011 Lawrence Avenue West, York 1.92km
-
Frame Discreet
96 Vine Avenue Unit 1B, Toronto 3.9km -
Kingsway Theatre
3030 Bloor Street West, Etobicoke 3.92km
-
Westwood Burger Place
1391 Weston Road, York 1.26km -
Central Kafe
1828 Weston Road, York 1.86km -
The Irish Rose Pub
1095 Weston Road, York 1.9km
- 2 bath
- 2 bed
- 700 sqft
1809-1461 Lawrence Avenue West, Toronto, Ontario • M6L 1B3 • Brookhaven-Amesbury
- 2 bath
- 2 bed
- 800 sqft
506-293 The Kingsway, Toronto, Ontario • M9A 0E8 • Edenbridge-Humber Valley
- 2 bath
- 2 bed
- 800 sqft
805-4208 Dundas Street West, Toronto, Ontario • M8X 0B1 • Edenbridge-Humber Valley
- 2 bath
- 2 bed
- 800 sqft
405-135 Canon Jackson Drive, Toronto, Ontario • M6M 0C3 • Beechborough-Greenbrook
- 2 bath
- 2 bed
- 900 sqft
716-2300 St. Clair Avenue West, Toronto, Ontario • M6N 0B3 • Junction Area
- 2 bath
- 3 bed
- 1000 sqft
26-15 Brin Drive, Toronto, Ontario • M8X 0B3 • Edenbridge-Humber Valley
- 2 bath
- 2 bed
- 1000 sqft
808-25 Fontenay Court, Toronto, Ontario • M9A 0C4 • Edenbridge-Humber Valley
- 2 bath
- 2 bed
- 700 sqft
311-160 Kingsway Crescent, Toronto, Ontario • M8X 1X2 • Kingsway South












