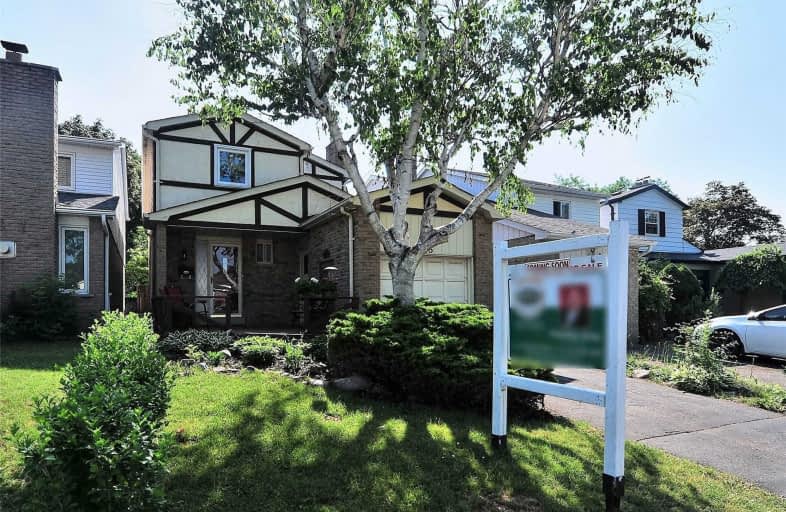
ÉIC Père-Philippe-Lamarche
Elementary: Catholic
0.87 km
École élémentaire Académie Alexandre-Dumas
Elementary: Public
0.52 km
Scarborough Village Public School
Elementary: Public
0.82 km
Mason Road Junior Public School
Elementary: Public
0.78 km
Cedarbrook Public School
Elementary: Public
0.39 km
John McCrae Public School
Elementary: Public
0.61 km
Caring and Safe Schools LC3
Secondary: Public
2.60 km
ÉSC Père-Philippe-Lamarche
Secondary: Catholic
0.87 km
South East Year Round Alternative Centre
Secondary: Public
2.56 km
Jean Vanier Catholic Secondary School
Secondary: Catholic
2.30 km
R H King Academy
Secondary: Public
2.43 km
Cedarbrae Collegiate Institute
Secondary: Public
1.44 km













