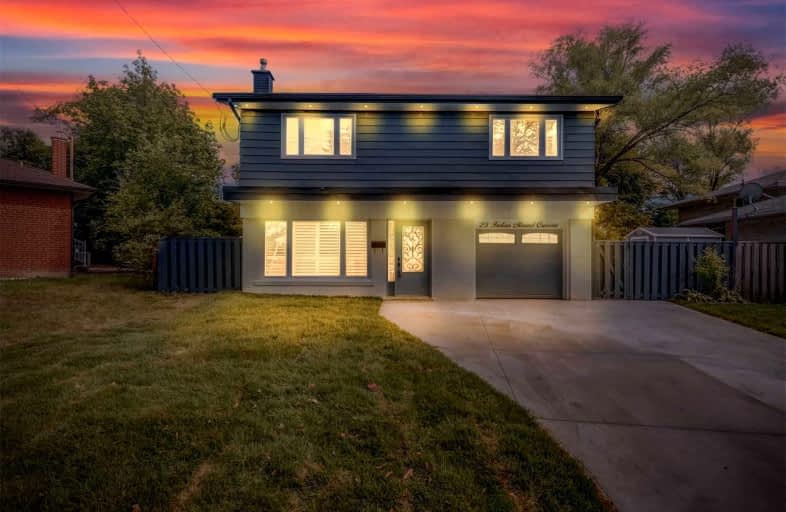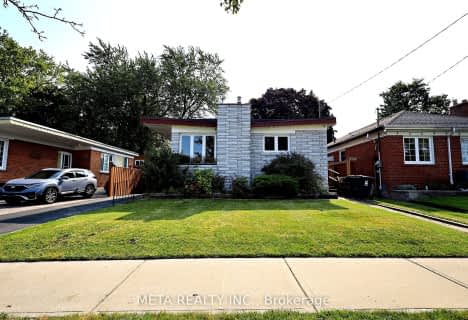
Bellmere Junior Public School
Elementary: PublicSt Richard Catholic School
Elementary: CatholicBendale Junior Public School
Elementary: PublicSt Rose of Lima Catholic School
Elementary: CatholicCedarbrook Public School
Elementary: PublicTredway Woodsworth Public School
Elementary: PublicÉSC Père-Philippe-Lamarche
Secondary: CatholicAlternative Scarborough Education 1
Secondary: PublicBendale Business & Technical Institute
Secondary: PublicDavid and Mary Thomson Collegiate Institute
Secondary: PublicWoburn Collegiate Institute
Secondary: PublicCedarbrae Collegiate Institute
Secondary: Public- 4 bath
- 4 bed
- 1500 sqft
40 Stanland Drive, Toronto, Ontario • M1M 2G4 • Scarborough Village













