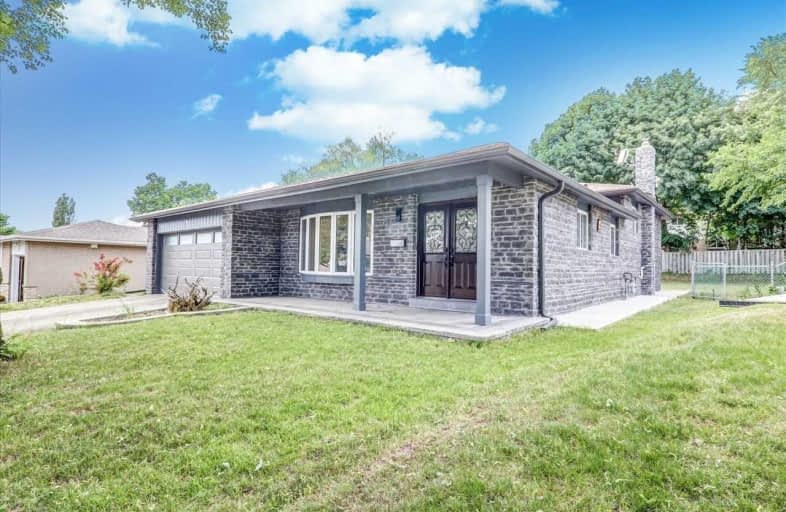
St Edmund Campion Catholic School
Elementary: Catholic
0.20 km
Burrows Hall Junior Public School
Elementary: Public
1.03 km
Highcastle Public School
Elementary: Public
0.45 km
Henry Hudson Senior Public School
Elementary: Public
1.16 km
St Thomas More Catholic School
Elementary: Catholic
1.19 km
Woburn Junior Public School
Elementary: Public
1.17 km
St Mother Teresa Catholic Academy Secondary School
Secondary: Catholic
2.41 km
West Hill Collegiate Institute
Secondary: Public
2.58 km
Woburn Collegiate Institute
Secondary: Public
1.35 km
Cedarbrae Collegiate Institute
Secondary: Public
3.56 km
Lester B Pearson Collegiate Institute
Secondary: Public
1.85 km
St John Paul II Catholic Secondary School
Secondary: Catholic
1.55 km














