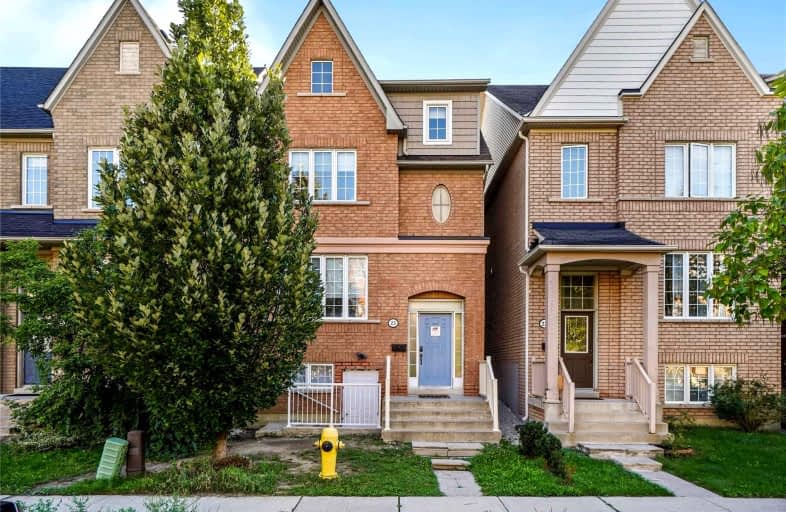Sold on Oct 22, 2021
Note: Property is not currently for sale or for rent.

-
Type: Detached
-
Style: 3-Storey
-
Lot Size: 24.28 x 100.07 Feet
-
Age: No Data
-
Taxes: $4,766 per year
-
Days on Site: 36 Days
-
Added: Sep 16, 2021 (1 month on market)
-
Updated:
-
Last Checked: 2 hours ago
-
MLS®#: W5372305
-
Listed By: Keller williams legacies realty, brokerage
Excellent Location. 3 Storey Detached House W/Double Garage. Separate Entrance To The Basement. 9Ft Ceiling .Great Investment Opportunity W/12 Bedrooms & 11 Full Baths.3rd Floor Walk-Out To Gorgeous Terrace. As Per Seller: Potential Income $8500+. Few Min Walk To York University & Finch West Station, Few Min Drive To Hwy 400, Hwy 7 & 407. Close To Parks, Plazas Restaurants. The Existing Tenants Are Willing To Stay.
Extras
All Appliances (As Is) 3 Fridge, 2 Stove, 2Washer & 2 Dryer, 2 Fan Hood, Mini Toaster Oven, Microwave, All Electrical Light Fixtures, Camera System, All Window Coverings, Hwt (R) & Hvac (R).
Property Details
Facts for 25 Mansur Terrace, Toronto
Status
Days on Market: 36
Last Status: Sold
Sold Date: Oct 22, 2021
Closed Date: Dec 16, 2021
Expiry Date: Mar 31, 2022
Sold Price: $1,240,000
Unavailable Date: Oct 22, 2021
Input Date: Sep 16, 2021
Prior LSC: Sold
Property
Status: Sale
Property Type: Detached
Style: 3-Storey
Area: Toronto
Community: York University Heights
Availability Date: 30/60/90 Tba
Inside
Bedrooms: 9
Bedrooms Plus: 3
Bathrooms: 11
Kitchens: 1
Kitchens Plus: 1
Rooms: 12
Den/Family Room: No
Air Conditioning: Central Air
Fireplace: No
Washrooms: 11
Building
Basement: Apartment
Basement 2: Sep Entrance
Heat Type: Forced Air
Heat Source: Gas
Exterior: Brick
Water Supply: Municipal
Special Designation: Unknown
Parking
Driveway: None
Garage Spaces: 2
Garage Type: Detached
Total Parking Spaces: 2
Fees
Tax Year: 2021
Tax Legal Description: Lot 182, Plan 66M2412, Toronto/North York ; S/T Ri
Taxes: $4,766
Land
Cross Street: Finch /Keele /York U
Municipality District: Toronto W05
Fronting On: East
Pool: None
Sewer: Sewers
Lot Depth: 100.07 Feet
Lot Frontage: 24.28 Feet
Additional Media
- Virtual Tour: https://tours.kianikanstudio.ca/25-mansur-terrace-toronto-on-m3j-3r2?branded=0
Rooms
Room details for 25 Mansur Terrace, Toronto
| Type | Dimensions | Description |
|---|---|---|
| Kitchen Main | - | Tile Floor, Combined W/Dining |
| Br Main | - | 3 Pc Ensuite, Laminate, Large Window |
| Br Main | - | 3 Pc Ensuite, Laminate, Large Window |
| Br Main | - | Laminate, Closet |
| Br 2nd | - | 3 Pc Ensuite, Laminate |
| Br 2nd | - | 3 Pc Ensuite, Laminate |
| Br 2nd | - | 3 Pc Ensuite, Laminate |
| Br 2nd | - | 3 Pc Ensuite, Laminate |
| Br 3rd | - | 3 Pc Ensuite, Closet, W/O To Terrace |
| Br 3rd | - | 4 Pc Bath, Closet |
| Kitchen Bsmt | - | Tile Floor |
| Br Bsmt | - | 3 Pc Ensuite, Laminate |
| XXXXXXXX | XXX XX, XXXX |
XXXX XXX XXXX |
$X,XXX,XXX |
| XXX XX, XXXX |
XXXXXX XXX XXXX |
$X,XXX,XXX | |
| XXXXXXXX | XXX XX, XXXX |
XXXX XXX XXXX |
$XXX,XXX |
| XXX XX, XXXX |
XXXXXX XXX XXXX |
$XXX,XXX |
| XXXXXXXX XXXX | XXX XX, XXXX | $1,240,000 XXX XXXX |
| XXXXXXXX XXXXXX | XXX XX, XXXX | $1,278,900 XXX XXXX |
| XXXXXXXX XXXX | XXX XX, XXXX | $930,000 XXX XXXX |
| XXXXXXXX XXXXXX | XXX XX, XXXX | $999,900 XXX XXXX |

Lamberton Public School
Elementary: PublicElia Middle School
Elementary: PublicTopcliff Public School
Elementary: PublicDriftwood Public School
Elementary: PublicDerrydown Public School
Elementary: PublicSt Wilfrid Catholic School
Elementary: CatholicMsgr Fraser College (Norfinch Campus)
Secondary: CatholicDownsview Secondary School
Secondary: PublicC W Jefferys Collegiate Institute
Secondary: PublicJames Cardinal McGuigan Catholic High School
Secondary: CatholicWestview Centennial Secondary School
Secondary: PublicWilliam Lyon Mackenzie Collegiate Institute
Secondary: Public

