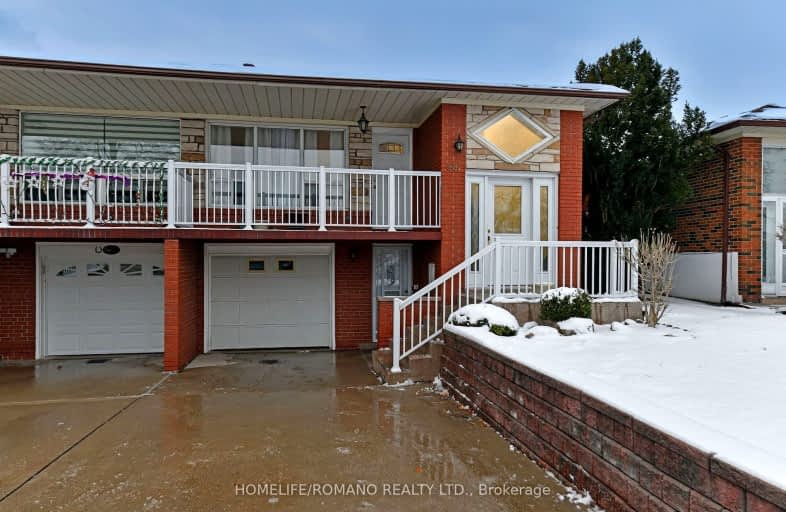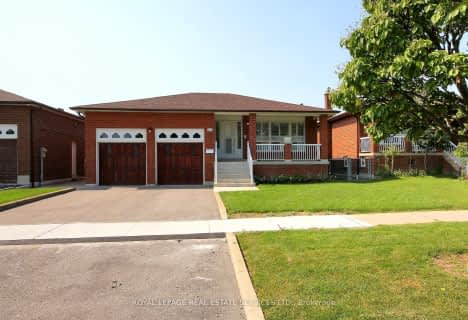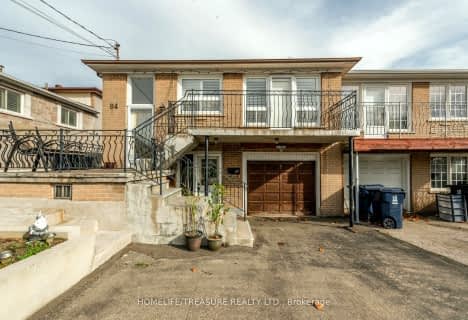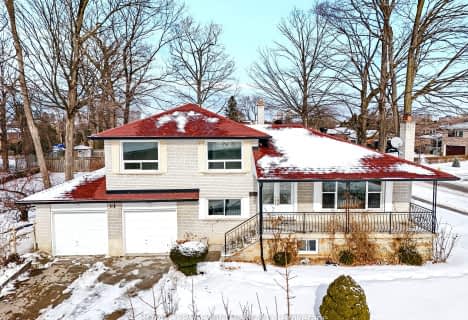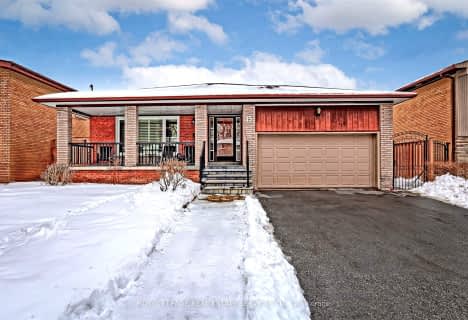Somewhat Walkable
- Some errands can be accomplished on foot.
Excellent Transit
- Most errands can be accomplished by public transportation.
Bikeable
- Some errands can be accomplished on bike.

Blacksmith Public School
Elementary: PublicGosford Public School
Elementary: PublicShoreham Public School
Elementary: PublicBrookview Middle School
Elementary: PublicSt Charles Garnier Catholic School
Elementary: CatholicSt Augustine Catholic School
Elementary: CatholicEmery EdVance Secondary School
Secondary: PublicMsgr Fraser College (Norfinch Campus)
Secondary: CatholicC W Jefferys Collegiate Institute
Secondary: PublicEmery Collegiate Institute
Secondary: PublicJames Cardinal McGuigan Catholic High School
Secondary: CatholicWestview Centennial Secondary School
Secondary: Public-
Bratty Park
Bratty Rd, Toronto ON M3J 1E9 3.03km -
Rowntree Mills Park
Islington Ave (at Finch Ave W), Toronto ON 4.08km -
Antibes Park
58 Antibes Dr (at Candle Liteway), Toronto ON M2R 3K5 6.5km
-
TD Bank Financial Group
4999 Steeles Ave W (at Weston Rd.), North York ON M9L 1R4 1.38km -
BMO Bank of Montreal
1 York Gate Blvd (Jane/Finch), Toronto ON M3N 3A1 1.54km -
TD Bank Financial Group
2709 Jane St, Downsview ON M3L 1S3 3.62km
- 3 bath
- 3 bed
- 1100 sqft
15 Fulwell Crescent, Toronto, Ontario • M3J 1Y4 • York University Heights
- 6 bath
- 6 bed
- 2000 sqft
650 Sentinel Road, Toronto, Ontario • M3J 0B2 • York University Heights
