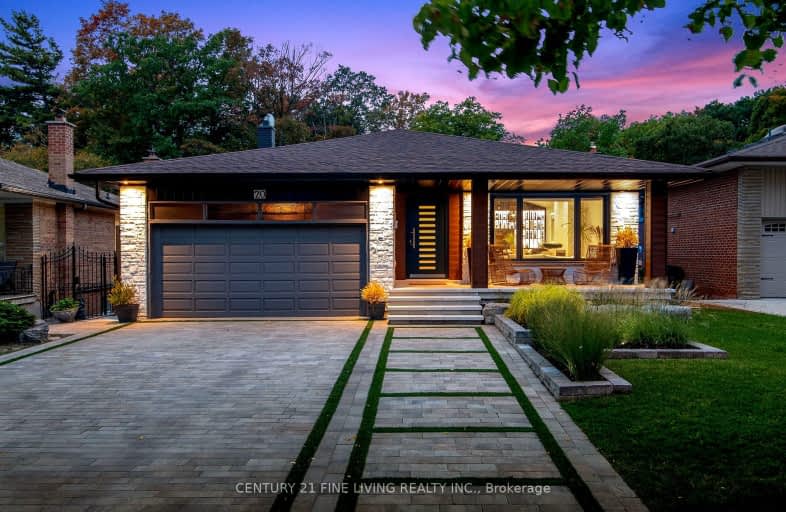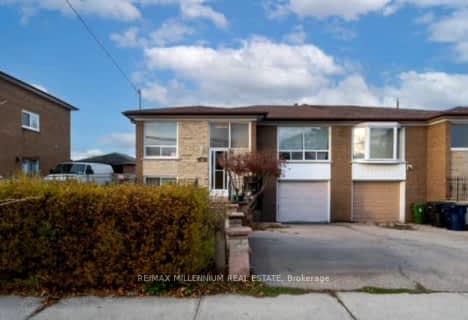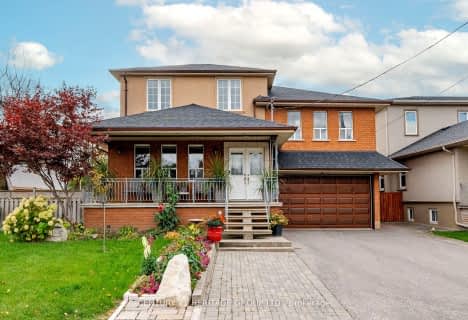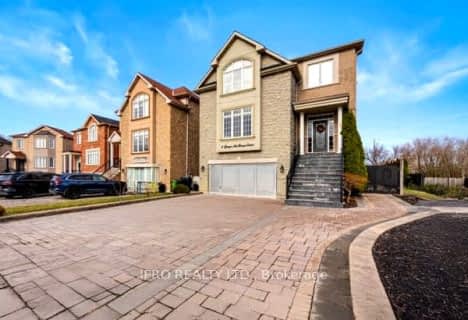Car-Dependent
- Most errands require a car.
Good Transit
- Some errands can be accomplished by public transportation.
Bikeable
- Some errands can be accomplished on bike.

St Martha Catholic School
Elementary: CatholicStilecroft Public School
Elementary: PublicLamberton Public School
Elementary: PublicBlessed Margherita of Citta Castello Catholic School
Elementary: CatholicElia Middle School
Elementary: PublicOakdale Park Middle School
Elementary: PublicMsgr Fraser College (Norfinch Campus)
Secondary: CatholicDownsview Secondary School
Secondary: PublicMadonna Catholic Secondary School
Secondary: CatholicC W Jefferys Collegiate Institute
Secondary: PublicJames Cardinal McGuigan Catholic High School
Secondary: CatholicWestview Centennial Secondary School
Secondary: Public-
Leng Keng Bar & Lounge
3585 Keele Street, Unit 9, Toronto, ON M3J 3H5 1.15km -
Panafest
2708 Jane Street, Unit 5, Toronto, ON M3L 2E8 1.3km -
Debe's Roti & Doubles
2881 Jane Street, Toronto, ON M3N 2J5 1.3km
-
Tim Horton's
3685 Keele Street, North York, ON M3J 3H6 1.22km -
Debe's Roti & Doubles
2881 Jane Street, Toronto, ON M3N 2J5 1.3km -
Cafe Mondiale
1947 Sheppard Ave W, North York, ON M3L 1Y8 1.4km
-
Planet Fitness
1 York Gate Boulevard, North York, ON M3N 3A1 1.84km -
Tait McKenzie Centre
4700 Keele Street, Toronto, ON M3J 1P3 2.92km -
Wynn Fitness Clubs - North York
2737 Keele Street, Toronto, ON M3M 2E9 3.03km
-
Jane Centre Pharmacy
2780 Jane Street, North York, ON M3N 2J2 1.2km -
Wellcare Pharmacy
3358 Keele Street, Toronto, ON M3M 2Y9 1.23km -
J C Pharmacy
3685 Keele Street, North York, ON M3J 3H6 1.23km
-
EmpanadasAndEtc
Toronto, ON M3J 3C2 0.54km -
Son Lechon Bbq Restaurant
3366 Keele Street, North York, ON M3J 1L5 1.17km -
Pho Huong Trang
3370 Keele St, North York, ON M3J 1L5 1.13km
-
University City Mall
45 Four Winds Drive, Toronto, ON M3J 1K7 1.63km -
Yorkgate Mall
1 Yorkgate Boulervard, Unit 210, Toronto, ON M3N 3A1 1.83km -
York Lanes
4700 Keele Street, Toronto, ON M3J 2S5 2.85km
-
Food Galore
3472 Keele Street, Toronto, ON M3J 3M1 1.09km -
Longfa Canada International
3372 Keele Street, North York, ON M3J 1L5 1.15km -
Vito's No Frills
3685 Keele Street, North York, ON M3J 3H6 1.22km
-
Black Creek Historic Brewery
1000 Murray Ross Parkway, Toronto, ON M3J 2P3 3.21km -
LCBO
2625D Weston Road, Toronto, ON M9N 3W1 4.68km -
LCBO
1405 Lawrence Ave W, North York, ON M6L 1A4 4.83km
-
Montero Auto Centre
3715 Keele Street, Unit 20, Toronto, ON M3J 1N1 1.29km -
Sunoco
3720 Keele Street, North York, ON M3J 2V9 1.29km -
Esso
2669 Jane Street, North York, ON M3L 1R9 1.41km
-
Cineplex Cinemas Yorkdale
Yorkdale Shopping Centre, 3401 Dufferin Street, Toronto, ON M6A 2T9 4.71km -
Cineplex Cinemas Vaughan
3555 Highway 7, Vaughan, ON L4L 9H4 5.58km -
Albion Cinema I & II
1530 Albion Road, Etobicoke, ON M9V 1B4 6.8km
-
Jane and Sheppard Library
1906 Sheppard Avenue W, Toronto, ON M3L 1.21km -
Toronto Public Library
1785 Finch Avenue W, Toronto, ON M3N 1.24km -
York Woods Library Theatre
1785 Finch Avenue W, Toronto, ON M3N 1.25km
-
Humber River Regional Hospital
2111 Finch Avenue W, North York, ON M3N 1N1 2.16km -
Humber River Hospital
1235 Wilson Avenue, Toronto, ON M3M 0B2 2.91km -
Baycrest
3560 Bathurst Street, North York, ON M6A 2E1 5.75km
- 7 bath
- 5 bed
- 3000 sqft
125 Anthony Road, Toronto, Ontario • M3K 1B7 • Downsview-Roding-CFB
- 5 bath
- 4 bed
- 3500 sqft
2 George Mckenzie Court, Toronto, Ontario • M9M 0E1 • Humberlea-Pelmo Park W5
- 5 bath
- 4 bed
- 3500 sqft
157 Fred Young Drive, Toronto, Ontario • M3L 0A4 • Downsview-Roding-CFB











