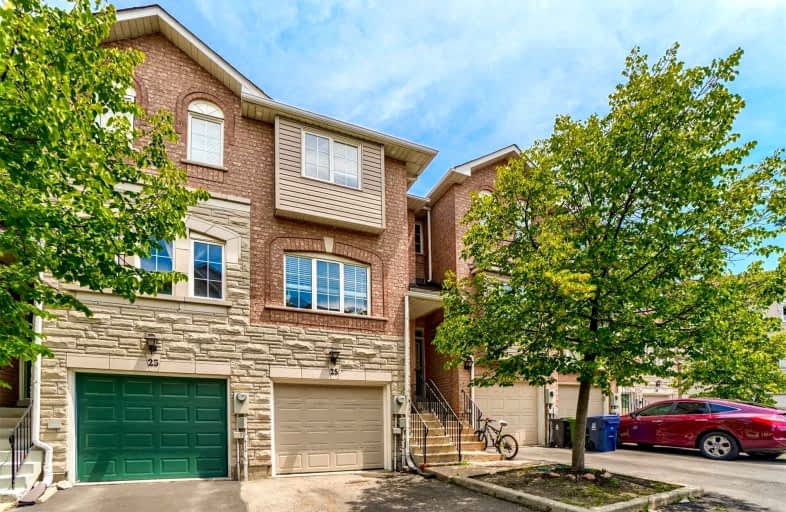
Video Tour

Bala Avenue Community School
Elementary: Public
0.62 km
Westmount Junior School
Elementary: Public
1.09 km
Roselands Junior Public School
Elementary: Public
1.29 km
C R Marchant Middle School
Elementary: Public
1.25 km
Portage Trail Community School
Elementary: Public
0.30 km
St Bernard Catholic School
Elementary: Catholic
1.36 km
Frank Oke Secondary School
Secondary: Public
2.13 km
York Humber High School
Secondary: Public
0.34 km
Scarlett Heights Entrepreneurial Academy
Secondary: Public
2.00 km
Blessed Archbishop Romero Catholic Secondary School
Secondary: Catholic
2.34 km
Weston Collegiate Institute
Secondary: Public
1.39 km
Chaminade College School
Secondary: Catholic
2.22 km


