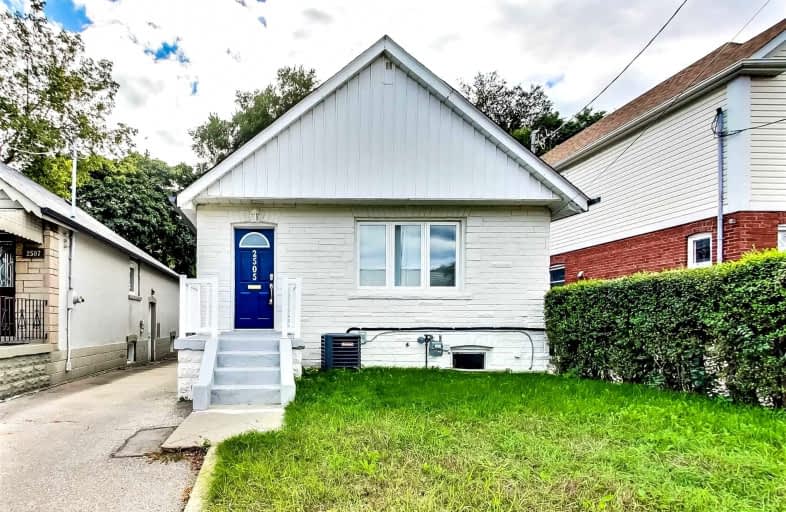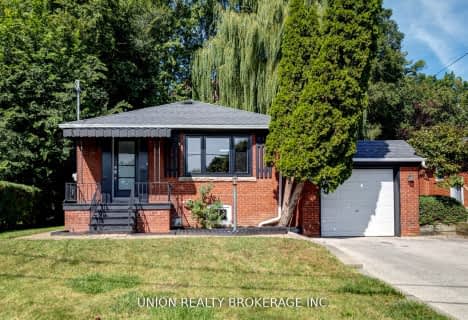Very Walkable
- Most errands can be accomplished on foot.
Excellent Transit
- Most errands can be accomplished by public transportation.
Bikeable
- Some errands can be accomplished on bike.

St Dunstan Catholic School
Elementary: CatholicBlantyre Public School
Elementary: PublicCourcelette Public School
Elementary: PublicSamuel Hearne Public School
Elementary: PublicAdam Beck Junior Public School
Elementary: PublicOakridge Junior Public School
Elementary: PublicNotre Dame Catholic High School
Secondary: CatholicMonarch Park Collegiate Institute
Secondary: PublicNeil McNeil High School
Secondary: CatholicBirchmount Park Collegiate Institute
Secondary: PublicMalvern Collegiate Institute
Secondary: PublicSATEC @ W A Porter Collegiate Institute
Secondary: Public-
The Green Dragon
1032 Kingston Road, Toronto, ON M4E 1T5 0.69km -
The Porch Light
982 Kingston Road, Toronto, ON M4E 1S9 0.74km -
Gabby's Kingston Road
980 Kingston Rd., Toronto, ON M4E 1S9 0.75km
-
Tim Hortons
2480 Gerrard St East, Scarborough, ON M1N 4C3 0.15km -
McDonald's
2480 Gerrard Street East, Scarborough, ON M1N 4C3 0.18km -
Quarry Cafe
2560 Gerrard Street E, Scarborough, ON M1N 1W8 0.4km
-
MSC FItness
2480 Gerrard St E, Toronto, ON M1N 4C3 0.03km -
LA Fitness
3003 Danforth Ave, Ste 40-42, Toronto, ON M4C 1M9 0.62km -
Training Pad
2489 Queen Street E., Toronto, ON M4E 1H9 1.51km
-
Loblaw Pharmacy
50 Musgrave St, Toronto, ON M4E 3T3 0.31km -
Main Drug Mart
2560 Gerrard Street E, Scarborough, ON M1N 1W8 0.54km -
Metro Pharmacy
3003 Danforth Avenue, Toronto, ON M4C 1M9 0.6km
-
Little Caesars
2480 Gerrard Street E, Toronto, ON M4E 3T3 0.1km -
McDonald's
2480 Gerrard Street East, Scarborough, ON M1N 4C3 0.18km -
Bento Sushi
50 Musgrave Street, Toronto, ON M4E 3W2 0.31km
-
Shoppers World
3003 Danforth Avenue, East York, ON M4C 1M9 0.51km -
Beach Mall
1971 Queen Street E, Toronto, ON M4L 1H9 2.38km -
Eglinton Square
1 Eglinton Square, Toronto, ON M1L 2K1 4.17km
-
FreshCo
2490 Gerrard Street E, Toronto, ON M1N 1W7 0.08km -
Loblaws Supermarkets
50 Musgrave Street, Toronto, ON M4E 3W2 0.31km -
Metro
3003 Danforth Avenue, Toronto, ON M4C 1M9 0.51km
-
Beer & Liquor Delivery Service Toronto
Toronto, ON 1.33km -
LCBO - The Beach
1986 Queen Street E, Toronto, ON M4E 1E5 2.28km -
LCBO - Queen and Coxwell
1654 Queen Street E, Queen and Coxwell, Toronto, ON M4L 1G3 3.32km
-
Johns Service Station
2520 Gerrard Street E, Scarborough, ON M1N 1W8 0.19km -
Crosstown Engines
27 Musgrave St, Toronto, ON M4E 2H3 0.31km -
Esso
3075 Danforth Avenue, Scarborough, ON M1L 1A8 0.49km
-
Fox Theatre
2236 Queen St E, Toronto, ON M4E 1G2 1.61km -
Alliance Cinemas The Beach
1651 Queen Street E, Toronto, ON M4L 1G5 3.31km -
Cineplex Odeon Eglinton Town Centre Cinemas
22 Lebovic Avenue, Toronto, ON M1L 4V9 3.97km
-
Taylor Memorial
1440 Kingston Road, Scarborough, ON M1N 1R1 1.07km -
Dawes Road Library
416 Dawes Road, Toronto, ON M4B 2E8 1.87km -
Toronto Public Library - Toronto
2161 Queen Street E, Toronto, ON M4L 1J1 2.21km
-
Providence Healthcare
3276 Saint Clair Avenue E, Toronto, ON M1L 1W1 2.69km -
Michael Garron Hospital
825 Coxwell Avenue, East York, ON M4C 3E7 3.26km -
Bridgepoint Health
1 Bridgepoint Drive, Toronto, ON M4M 2B5 6.16km
-
Dentonia Park
Avonlea Blvd, Toronto ON 1.07km -
Taylor Creek Park
200 Dawes Rd (at Crescent Town Rd.), Toronto ON M4C 5M8 2.06km -
Rosetta McLain Gardens
2.53km
-
CIBC
450 Danforth Rd (at Birchmount Rd.), Toronto ON M1K 1C6 2.63km -
TD Bank Financial Group
2020 Eglinton Ave E, Scarborough ON M1L 2M6 4.69km -
TD Bank Financial Group
16B Leslie St (at Lake Shore Blvd), Toronto ON M4M 3C1 4.77km
- — bath
- — bed
146 Maybourne(Ground&Bm) Avenue, Toronto, Ontario • M1L 2W6 • Clairlea-Birchmount
- 1 bath
- 2 bed
- 700 sqft
Main-212 Glebemount Avenue, Toronto, Ontario • M4C 3T1 • Danforth Village-East York
- 1 bath
- 2 bed
- 700 sqft
202-555 Birchmount Road, Toronto, Ontario • M1K 1P8 • Clairlea-Birchmount
- 2 bath
- 3 bed
(Main-63 Santamonica Boulevard, Toronto, Ontario • M1L 4H3 • Clairlea-Birchmount














