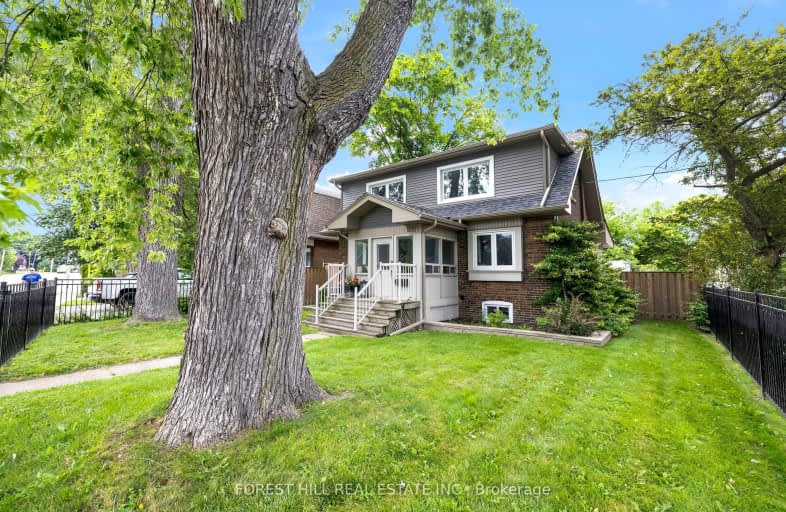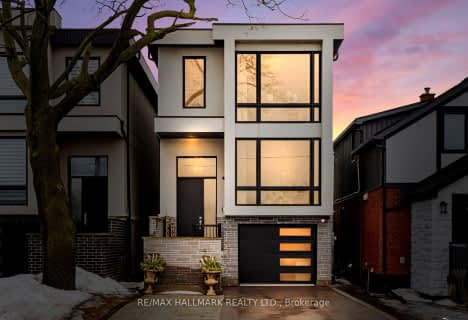
Video Tour
Very Walkable
- Most errands can be accomplished on foot.
77
/100
Good Transit
- Some errands can be accomplished by public transportation.
62
/100
Very Bikeable
- Most errands can be accomplished on bike.
78
/100

George R Gauld Junior School
Elementary: Public
1.51 km
Seventh Street Junior School
Elementary: Public
1.46 km
David Hornell Junior School
Elementary: Public
1.23 km
St Leo Catholic School
Elementary: Catholic
0.85 km
Second Street Junior Middle School
Elementary: Public
0.90 km
John English Junior Middle School
Elementary: Public
0.51 km
The Student School
Secondary: Public
5.54 km
Ursula Franklin Academy
Secondary: Public
5.57 km
Lakeshore Collegiate Institute
Secondary: Public
2.43 km
Etobicoke School of the Arts
Secondary: Public
2.72 km
Father John Redmond Catholic Secondary School
Secondary: Catholic
2.59 km
Bishop Allen Academy Catholic Secondary School
Secondary: Catholic
3.10 km
-
Humber Bay Park West
100 Humber Bay Park Rd W, Toronto ON 1.28km -
Grand Avenue Park
Toronto ON 1.91km -
Humber Bay Shores Park
15 Marine Parade Dr, Toronto ON 2.37km
-
Scotiabank
2196 Lakeshore Blvd W, Toronto ON M8V 0E3 1.75km -
RBC Royal Bank
1000 the Queensway, Etobicoke ON M8Z 1P7 2.26km -
TD Bank Financial Group
125 the Queensway, Toronto ON M8Y 1H6 2.56km













