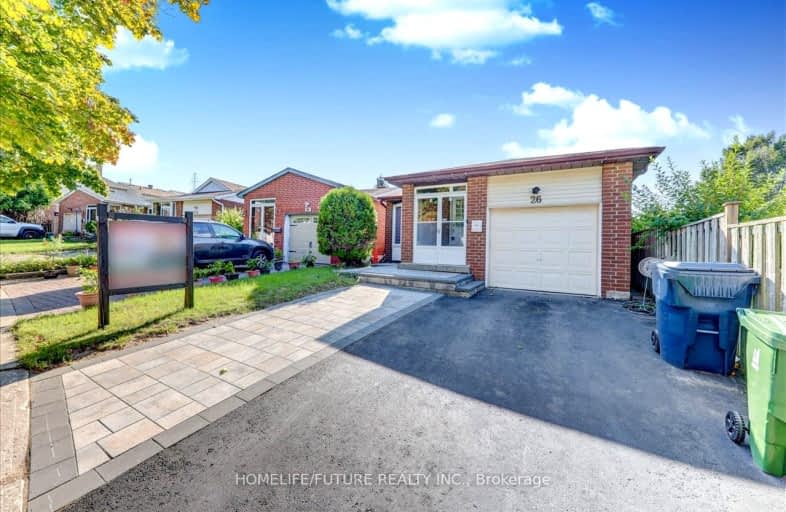Somewhat Walkable
- Some errands can be accomplished on foot.
64
/100
Good Transit
- Some errands can be accomplished by public transportation.
57
/100
Bikeable
- Some errands can be accomplished on bike.
63
/100

The Divine Infant Catholic School
Elementary: Catholic
0.25 km
École élémentaire Laure-Rièse
Elementary: Public
0.64 km
Our Lady of Grace Catholic School
Elementary: Catholic
0.86 km
Percy Williams Junior Public School
Elementary: Public
0.85 km
Agnes Macphail Public School
Elementary: Public
0.66 km
Macklin Public School
Elementary: Public
0.33 km
Delphi Secondary Alternative School
Secondary: Public
2.26 km
Msgr Fraser-Midland
Secondary: Catholic
2.40 km
Sir William Osler High School
Secondary: Public
2.81 km
Francis Libermann Catholic High School
Secondary: Catholic
1.47 km
Albert Campbell Collegiate Institute
Secondary: Public
1.17 km
Middlefield Collegiate Institute
Secondary: Public
3.10 km
-
Milliken Park
5555 Steeles Ave E (btwn McCowan & Middlefield Rd.), Scarborough ON M9L 1S7 1.1km -
Highland Heights Park
30 Glendower Circt, Toronto ON 3.62km -
Centennial Park
330 Bullock Dr, Ontario 6.05km
-
TD Bank Financial Group
7077 Kennedy Rd (at Steeles Ave. E, outside Pacific Mall), Markham ON L3R 0N8 3.05km -
CIBC
7220 Kennedy Rd (at Denison St.), Markham ON L3R 7P2 3.24km -
TD Bank Financial Group
7670 Markham Rd, Markham ON L3S 4S1 3.87km














