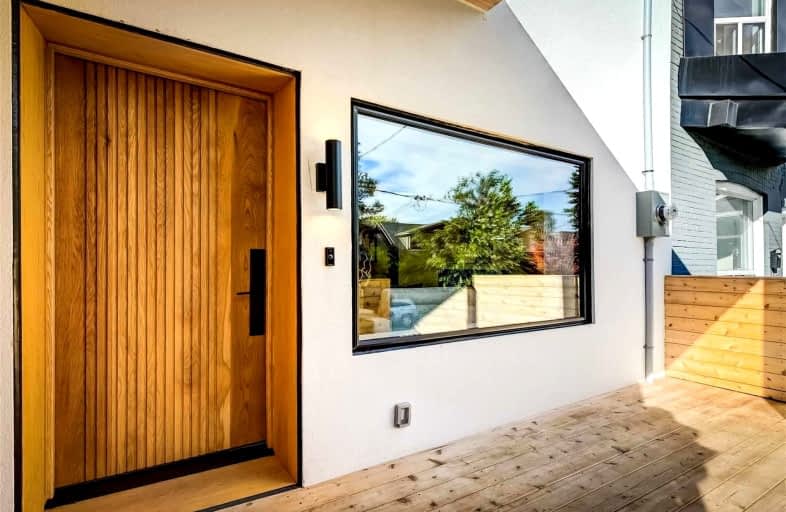Walker's Paradise
- Daily errands do not require a car.
Excellent Transit
- Most errands can be accomplished by public transportation.
Biker's Paradise
- Daily errands do not require a car.

East Alternative School of Toronto
Elementary: PublicBruce Public School
Elementary: PublicSt Joseph Catholic School
Elementary: CatholicBlake Street Junior Public School
Elementary: PublicLeslieville Junior Public School
Elementary: PublicMorse Street Junior Public School
Elementary: PublicFirst Nations School of Toronto
Secondary: PublicSEED Alternative
Secondary: PublicEastdale Collegiate Institute
Secondary: PublicSubway Academy I
Secondary: PublicSt Patrick Catholic Secondary School
Secondary: CatholicRiverdale Collegiate Institute
Secondary: Public-
Greenwood Park
150 Greenwood Ave (at Dundas), Toronto ON M4L 2R1 1.15km -
Withrow Park Off Leash Dog Park
Logan Ave (Danforth), Toronto ON 1.86km -
Ashbridge's Bay Park
Ashbridge's Bay Park Rd, Toronto ON M4M 1B4 1.92km
-
Scotiabank
649 Danforth Ave (at Pape Ave.), Toronto ON M4K 1R2 2.25km -
Scotiabank
44 King St W, Toronto ON M5H 1H1 3.84km -
CIBC
81 Bay St (at Lake Shore Blvd. W.), Toronto ON M5J 0E7 3.81km
- 4 bath
- 4 bed
- 2500 sqft
9 Sword Street, Toronto, Ontario • M5A 3N3 • Cabbagetown-South St. James Town




