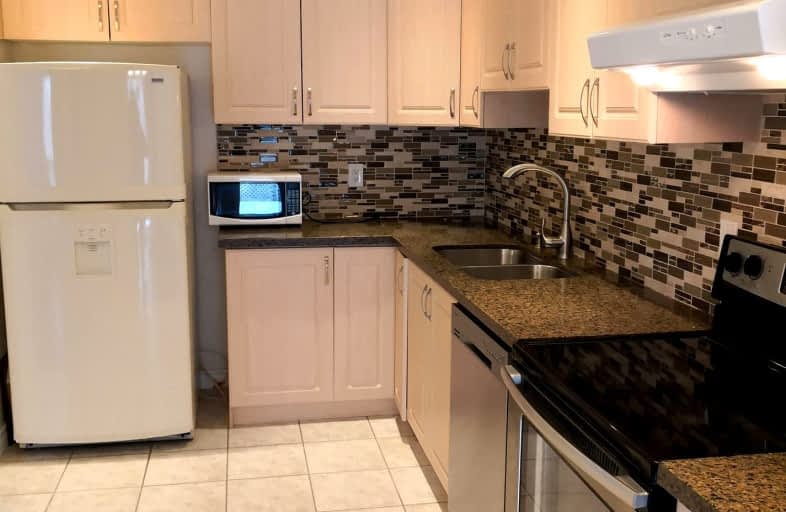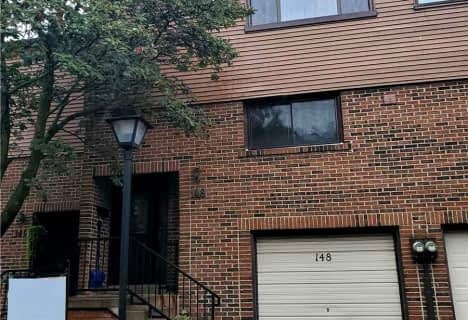Very Walkable
- Most errands can be accomplished on foot.
Good Transit
- Some errands can be accomplished by public transportation.
Bikeable
- Some errands can be accomplished on bike.

Holy Redeemer Catholic School
Elementary: CatholicHighland Middle School
Elementary: PublicGerman Mills Public School
Elementary: PublicArbor Glen Public School
Elementary: PublicSt Michael Catholic Academy
Elementary: CatholicCliffwood Public School
Elementary: PublicNorth East Year Round Alternative Centre
Secondary: PublicMsgr Fraser College (Northeast)
Secondary: CatholicSt. Joseph Morrow Park Catholic Secondary School
Secondary: CatholicGeorges Vanier Secondary School
Secondary: PublicA Y Jackson Secondary School
Secondary: PublicSt Robert Catholic High School
Secondary: Catholic- 2 bath
- 3 bed
- 1000 sqft
128-165 Cherokee Boulevard, Toronto, Ontario • M2J 4T7 • Pleasant View
- 3 bath
- 4 bed
- 2000 sqft
101-3237 Bayview Avenue, Toronto, Ontario • M2K 2J7 • Bayview Woods-Steeles
- 3 bath
- 3 bed
- 800 sqft
TH 1-260 Finch Avenue East, Toronto, Ontario • M2N 0L3 • Newtonbrook East
- 2 bath
- 3 bed
- 1400 sqft
D201-200 Chester Le Boulevard, Toronto, Ontario • M1W 2S6 • L'Amoreaux
- 3 bath
- 3 bed
- 1000 sqft
116-69 Godstone Road, Toronto, Ontario • M2J 3C8 • Don Valley Village













