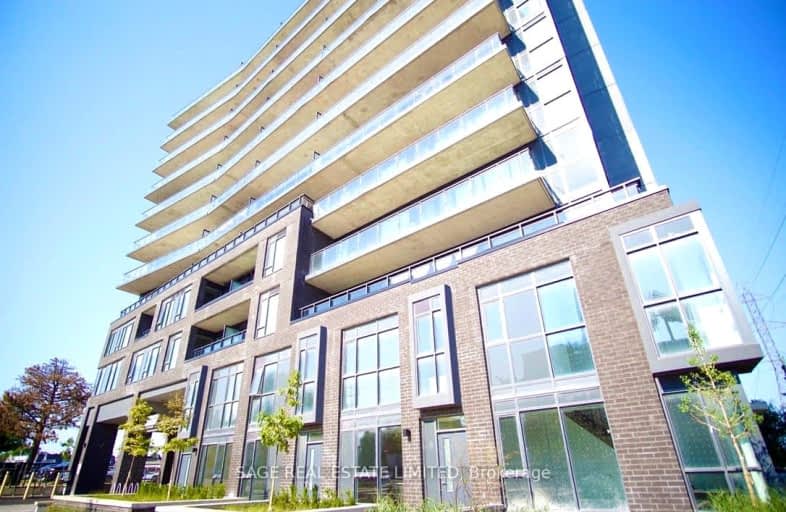Very Walkable
- Most errands can be accomplished on foot.
Good Transit
- Some errands can be accomplished by public transportation.
Bikeable
- Some errands can be accomplished on bike.

Blessed Trinity Catholic School
Elementary: CatholicSt Agnes Catholic School
Elementary: CatholicSteelesview Public School
Elementary: PublicFinch Public School
Elementary: PublicLester B Pearson Elementary School
Elementary: PublicCummer Valley Middle School
Elementary: PublicAvondale Secondary Alternative School
Secondary: PublicDrewry Secondary School
Secondary: PublicSt. Joseph Morrow Park Catholic Secondary School
Secondary: CatholicA Y Jackson Secondary School
Secondary: PublicBrebeuf College School
Secondary: CatholicEarl Haig Secondary School
Secondary: Public-
Ruddington Park
75 Ruddington Dr, Toronto ON 0.28km -
Bestview Park
Ontario 1.39km -
Silverview Park
24 Silverview Dr (Silverview Dr. & Cushendale Dr.), North York ON 1.65km
-
Finch-Leslie Square
191 Ravel Rd, Toronto ON M2H 1T1 2.04km -
CIBC
2901 Bayview Ave (at Bayview Village Centre), Toronto ON M2K 1E6 2.66km -
TD Bank Financial Group
312 Sheppard Ave E, North York ON M2N 3B4 3.01km
- 3 bath
- 2 bed
- 1200 sqft
C5-108 Finch Avenue West, Toronto, Ontario • M2N 6W6 • Newtonbrook West
- 3 bath
- 2 bed
- 800 sqft
TH 1-260 Finch Avenue East, Toronto, Ontario • M2N 0L3 • Newtonbrook East
- 2 bath
- 2 bed
- 1000 sqft
36-780 Sheppard Avenue East, Toronto, Ontario • M2K 0E8 • Bayview Village














