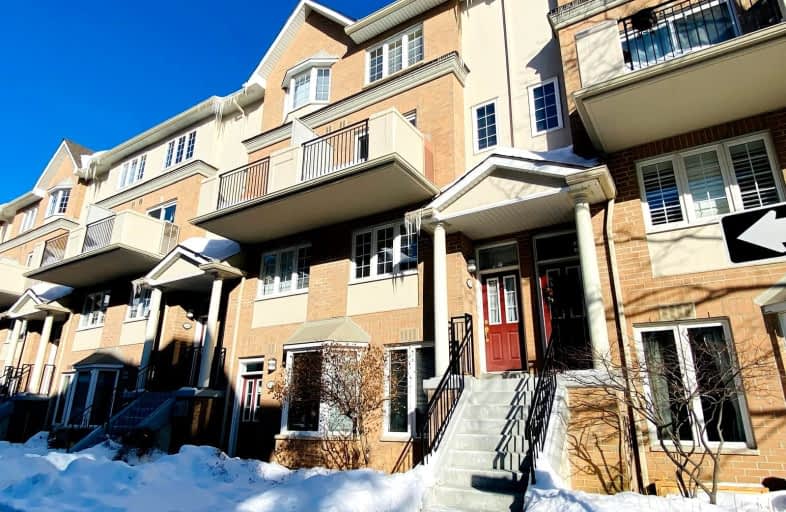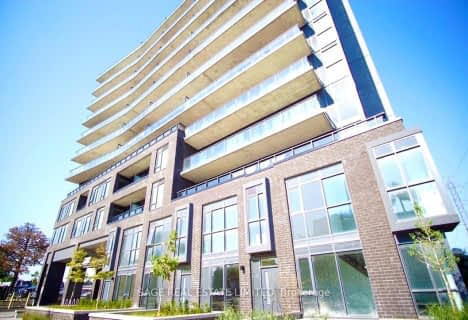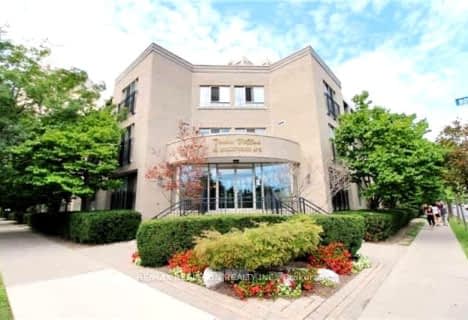Walker's Paradise
- Daily errands do not require a car.
Rider's Paradise
- Daily errands do not require a car.
Bikeable
- Some errands can be accomplished on bike.

Cardinal Carter Academy for the Arts
Elementary: CatholicClaude Watson School for the Arts
Elementary: PublicSt Cyril Catholic School
Elementary: CatholicWillowdale Middle School
Elementary: PublicCummer Valley Middle School
Elementary: PublicMcKee Public School
Elementary: PublicAvondale Secondary Alternative School
Secondary: PublicDrewry Secondary School
Secondary: PublicÉSC Monseigneur-de-Charbonnel
Secondary: CatholicCardinal Carter Academy for the Arts
Secondary: CatholicNewtonbrook Secondary School
Secondary: PublicEarl Haig Secondary School
Secondary: Public-
Lee Lifeson Music Park
North York ON M2N 3R5 0.73km -
Avondale Park
15 Humberstone Dr (btwn Harrison Garden & Everson), Toronto ON M2N 7J7 2.07km -
Cotswold Park
44 Cotswold Cres, Toronto ON M2P 1N2 2.13km
-
BMO Bank of Montreal
5522 Yonge St (at Tolman St.), Toronto ON M2N 7L3 0.54km -
TD Bank Financial Group
5650 Yonge St (at Finch Ave.), North York ON M2M 4G3 0.7km -
TD Bank Financial Group
312 Sheppard Ave E, North York ON M2N 3B4 1.6km
- 3 bath
- 2 bed
- 1200 sqft
C5-108 Finch Avenue West, Toronto, Ontario • M2N 6W6 • Newtonbrook West
- 3 bath
- 2 bed
- 800 sqft
TH 1-260 Finch Avenue East, Toronto, Ontario • M2N 0L3 • Newtonbrook East
- 2 bath
- 2 bed
- 1000 sqft
TH5-3237 Bayview Avenue, Toronto, Ontario • M2K 0G1 • Bayview Village
- 2 bath
- 3 bed
- 1400 sqft
43-551 Steeles Avenue West, Toronto, Ontario • M2M 3Y1 • Newtonbrook West
- 2 bath
- 2 bed
- 1000 sqft
108-38 Hollywood Avenue, Toronto, Ontario • M2N 6S5 • Willowdale East
- 2 bath
- 2 bed
- 1000 sqft
36-780 Sheppard Avenue East, Toronto, Ontario • M2K 0E8 • Bayview Village














