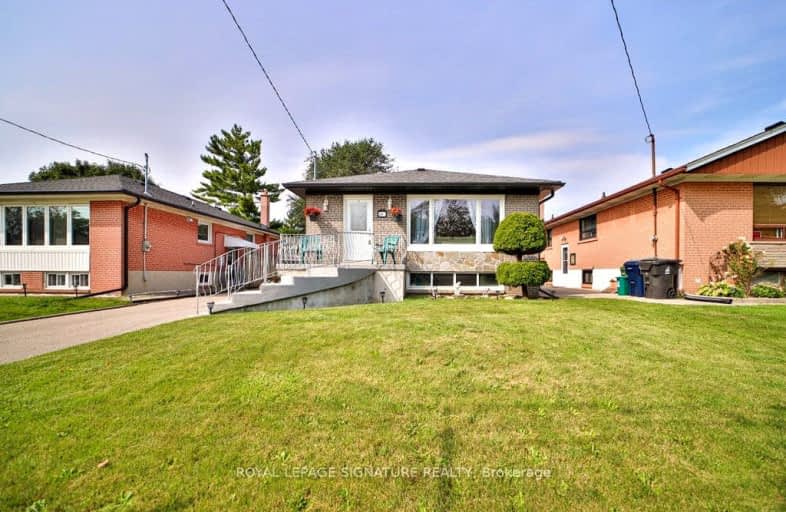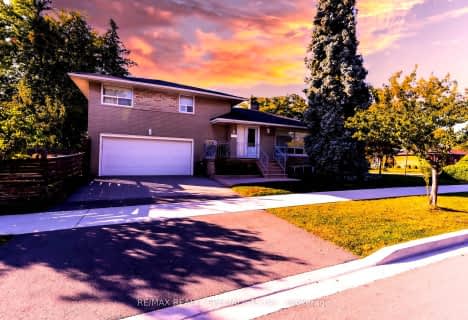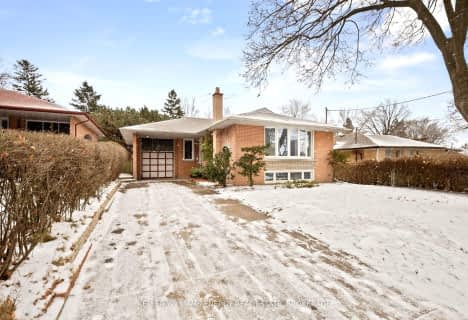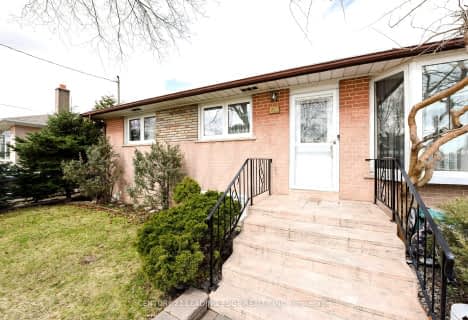Somewhat Walkable
- Some errands can be accomplished on foot.
Good Transit
- Some errands can be accomplished by public transportation.
Bikeable
- Some errands can be accomplished on bike.

Seneca School
Elementary: PublicWellesworth Junior School
Elementary: PublicMother Cabrini Catholic School
Elementary: CatholicBriarcrest Junior School
Elementary: PublicHollycrest Middle School
Elementary: PublicNativity of Our Lord Catholic School
Elementary: CatholicCentral Etobicoke High School
Secondary: PublicKipling Collegiate Institute
Secondary: PublicBurnhamthorpe Collegiate Institute
Secondary: PublicSilverthorn Collegiate Institute
Secondary: PublicMartingrove Collegiate Institute
Secondary: PublicMichael Power/St Joseph High School
Secondary: Catholic-
Wincott Park
Wincott Dr, Toronto ON 3.62km -
Chestnut Hill Park
Toronto ON 4.33km -
Kenway Park
Kenway Rd & Fieldway Rd, Etobicoke ON M8Z 3L1 4.91km
-
TD Bank Financial Group
250 Wincott Dr, Etobicoke ON M9R 2R5 3.18km -
TD Bank Financial Group
3868 Bloor St W (at Jopling Ave. N.), Etobicoke ON M9B 1L3 4.1km -
CIBC
4914 Dundas St W (at Burnhamthorpe Rd.), Toronto ON M9A 1B5 4.45km
- 2 bath
- 3 bed
2 Allonsius Drive, Toronto, Ontario • M9C 3N5 • Eringate-Centennial-West Deane
- — bath
- — bed
- — sqft
6 LACHINE Court, Toronto, Ontario • M9C 4A5 • Eringate-Centennial-West Deane
- 2 bath
- 3 bed
8 Ashbourne Drive, Toronto, Ontario • M9B 4G9 • Islington-City Centre West
- 3 bath
- 4 bed
- 2000 sqft
18 West Wareside Road, Toronto, Ontario • M9C 3J1 • Eringate-Centennial-West Deane
- 2 bath
- 4 bed
- 1100 sqft
59 Lavington Drive, Toronto, Ontario • M9R 2H3 • Willowridge-Martingrove-Richview
- 2 bath
- 4 bed
21 FARLEY Crescent, Toronto, Ontario • M9R 2A5 • Willowridge-Martingrove-Richview
- 2 bath
- 4 bed
- 1100 sqft
111 Wareside Road, Toronto, Ontario • M9C 3B7 • Etobicoke West Mall
- 2 bath
- 3 bed
226 Martin Grove Road, Toronto, Ontario • M9B 4L4 • Islington-City Centre West
- 4 bath
- 3 bed
39B Newington Crescent, Toronto, Ontario • M9C 5B7 • Eringate-Centennial-West Deane
- 2 bath
- 3 bed
21 Dalegrove Crescent, Toronto, Ontario • M9B 6A5 • Eringate-Centennial-West Deane
- 2 bath
- 3 bed
34 Paragon Road, Toronto, Ontario • M9R 1J8 • Kingsview Village-The Westway
- 2 bath
- 3 bed
15 Shadwick Drive, Toronto, Ontario • M9R 2V6 • Willowridge-Martingrove-Richview














