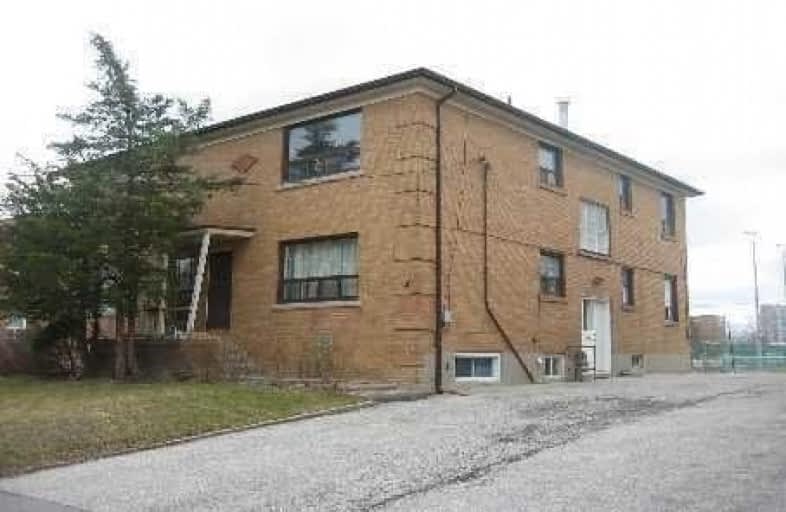
Boys Leadership Academy
Elementary: Public
0.91 km
Braeburn Junior School
Elementary: Public
1.43 km
The Elms Junior Middle School
Elementary: Public
0.77 km
Elmlea Junior School
Elementary: Public
0.78 km
St Stephen Catholic School
Elementary: Catholic
0.63 km
St Benedict Catholic School
Elementary: Catholic
1.25 km
Caring and Safe Schools LC1
Secondary: Public
0.59 km
School of Experiential Education
Secondary: Public
2.05 km
Don Bosco Catholic Secondary School
Secondary: Catholic
1.98 km
Thistletown Collegiate Institute
Secondary: Public
1.15 km
Monsignor Percy Johnson Catholic High School
Secondary: Catholic
1.09 km
St. Basil-the-Great College School
Secondary: Catholic
2.38 km
