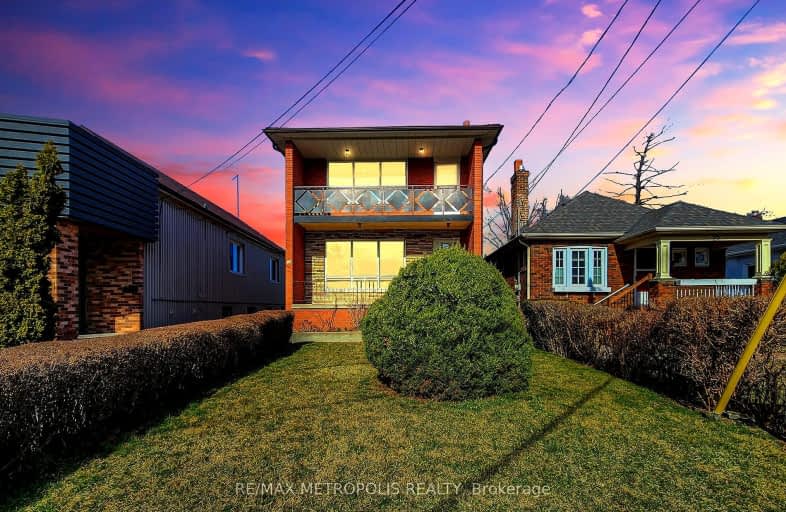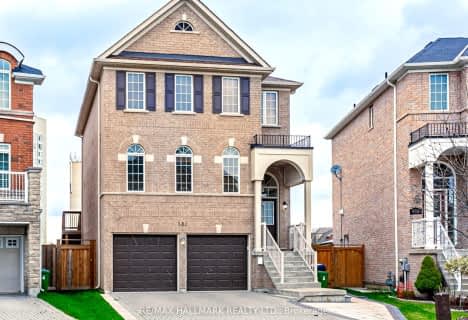Car-Dependent
- Almost all errands require a car.

Valleyfield Junior School
Elementary: PublicPelmo Park Public School
Elementary: PublicSt John the Evangelist Catholic School
Elementary: CatholicC R Marchant Middle School
Elementary: PublicSt Simon Catholic School
Elementary: CatholicH J Alexander Community School
Elementary: PublicSchool of Experiential Education
Secondary: PublicYork Humber High School
Secondary: PublicScarlett Heights Entrepreneurial Academy
Secondary: PublicDon Bosco Catholic Secondary School
Secondary: CatholicWeston Collegiate Institute
Secondary: PublicSt. Basil-the-Great College School
Secondary: Catholic-
Riverlea Park
919 Scarlett Rd, Toronto ON M9P 2V3 0.71km -
Laughlin park
Toronto ON 7.51km -
Perth Square Park
350 Perth Ave (at Dupont St.), Toronto ON 7.67km
-
TD Bank Financial Group
2038 Kipling Ave, Rexdale ON M9W 4K1 3.3km -
RBC Royal Bank
3336 Keele St (at Sheppard Ave W), Toronto ON M3J 1L5 5.46km -
TD Bank Financial Group
3140 Dufferin St (at Apex Rd.), Toronto ON M6A 2T1 5.88km
- 3 bath
- 3 bed
- 1500 sqft
122 Brookhaven Drive, Toronto, Ontario • M6M 4P2 • Brookhaven-Amesbury
- 2 bath
- 3 bed
- 1100 sqft
34 William Cragg Drive, Toronto, Ontario • M3M 1T9 • Downsview-Roding-CFB






















