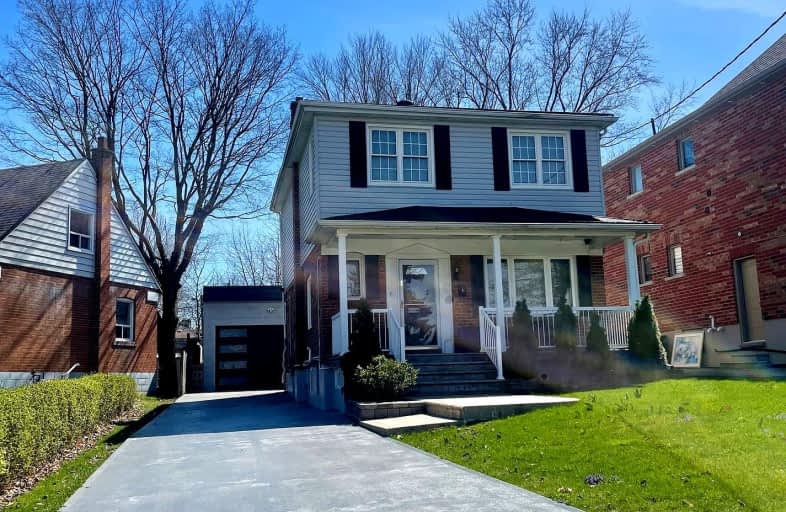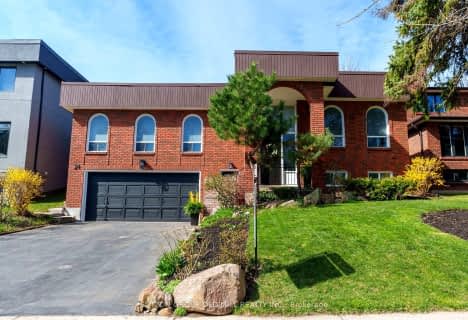Very Walkable
- Most errands can be accomplished on foot.
Good Transit
- Some errands can be accomplished by public transportation.
Bikeable
- Some errands can be accomplished on bike.

Valleyfield Junior School
Elementary: PublicSt Eugene Catholic School
Elementary: CatholicSt John the Evangelist Catholic School
Elementary: CatholicHilltop Middle School
Elementary: PublicH J Alexander Community School
Elementary: PublicAll Saints Catholic School
Elementary: CatholicSchool of Experiential Education
Secondary: PublicScarlett Heights Entrepreneurial Academy
Secondary: PublicDon Bosco Catholic Secondary School
Secondary: CatholicWeston Collegiate Institute
Secondary: PublicRichview Collegiate Institute
Secondary: PublicSt. Basil-the-Great College School
Secondary: Catholic-
Earlscourt Park
1200 Lansdowne Ave, Toronto ON M6H 3Z8 7.08km -
Park Lawn Park
Pk Lawn Rd, Etobicoke ON M8Y 4B6 7.5km -
Perth Square Park
350 Perth Ave (at Dupont St.), Toronto ON 7.58km
-
CIBC
1400 Lawrence Ave W (at Keele St.), Toronto ON M6L 1A7 4.35km -
RBC Royal Bank
1104 Albion Rd (Albion Road), Etobicoke ON M9V 1A8 4.91km -
CIBC
4914 Dundas St W (at Burnhamthorpe Rd.), Toronto ON M9A 1B5 5.83km
- 2 bath
- 3 bed
34 Paragon Road, Toronto, Ontario • M9R 1J8 • Kingsview Village-The Westway
- 3 bath
- 4 bed
27 Hunting Ridge, Toronto, Ontario • M9R 1B7 • Willowridge-Martingrove-Richview






















