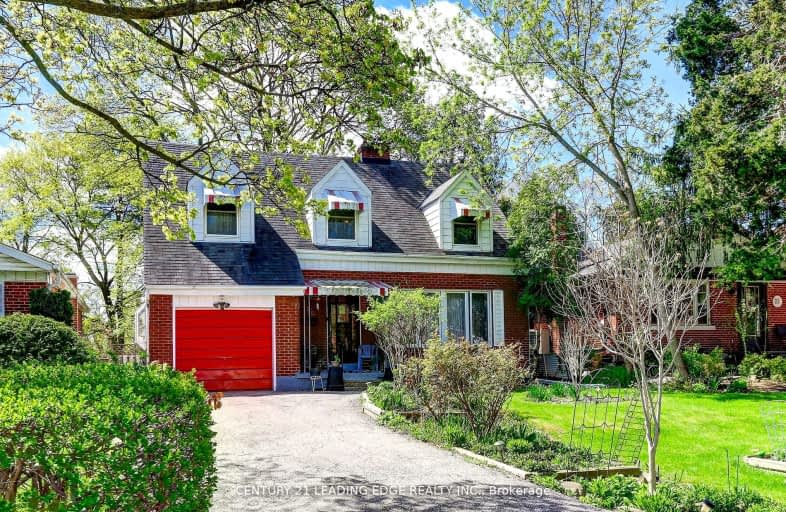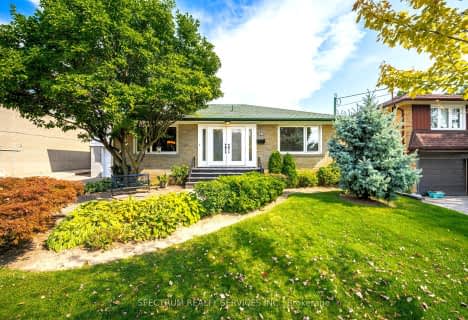Somewhat Walkable
- Some errands can be accomplished on foot.
Good Transit
- Some errands can be accomplished by public transportation.
Very Bikeable
- Most errands can be accomplished on bike.

Valleyfield Junior School
Elementary: PublicSt Eugene Catholic School
Elementary: CatholicSt John the Evangelist Catholic School
Elementary: CatholicHilltop Middle School
Elementary: PublicH J Alexander Community School
Elementary: PublicAll Saints Catholic School
Elementary: CatholicSchool of Experiential Education
Secondary: PublicYork Humber High School
Secondary: PublicScarlett Heights Entrepreneurial Academy
Secondary: PublicDon Bosco Catholic Secondary School
Secondary: CatholicWeston Collegiate Institute
Secondary: PublicRichview Collegiate Institute
Secondary: Public-
Coronation Park
2700 Eglinton Ave W (at Blackcreek Dr.), Etobicoke ON M6M 1V1 4.43km -
Panorama Park
Toronto ON 6.75km -
Earlscourt Park
1200 Lansdowne Ave, Toronto ON M6H 3Z8 7.05km
-
TD Bank Financial Group
250 Wincott Dr, Etobicoke ON M9R 2R5 2.46km -
CIBC
1400 Lawrence Ave W (at Keele St.), Toronto ON M6L 1A7 4.52km -
TD Bank Financial Group
2623 Eglinton Ave W, Toronto ON M6M 1T6 4.68km
- 2 bath
- 3 bed
1 Marblehead Road, Toronto, Ontario • M9R 3B1 • Kingsview Village-The Westway
- 2 bath
- 3 bed
28 Sellmar Road, Toronto, Ontario • M9P 3E6 • Willowridge-Martingrove-Richview
- 2 bath
- 3 bed
- 1100 sqft
28 Thelmere Place, Toronto, Ontario • M9R 2B7 • Willowridge-Martingrove-Richview
- 2 bath
- 3 bed
- 1100 sqft
78 WINCOTT Drive, Toronto, Ontario • M9R 2P1 • Kingsview Village-The Westway














