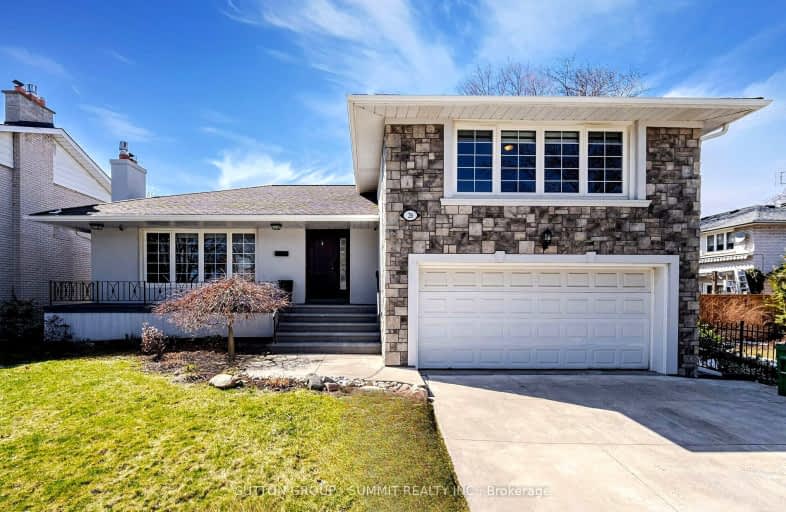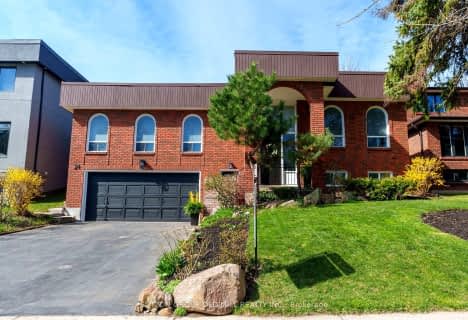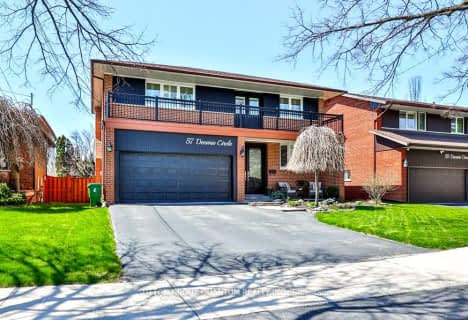Somewhat Walkable
- Some errands can be accomplished on foot.
Excellent Transit
- Most errands can be accomplished by public transportation.
Somewhat Bikeable
- Most errands require a car.

Valleyfield Junior School
Elementary: PublicWestway Junior School
Elementary: PublicSt Eugene Catholic School
Elementary: CatholicSt Marcellus Catholic School
Elementary: CatholicHilltop Middle School
Elementary: PublicFather Serra Catholic School
Elementary: CatholicSchool of Experiential Education
Secondary: PublicCentral Etobicoke High School
Secondary: PublicScarlett Heights Entrepreneurial Academy
Secondary: PublicDon Bosco Catholic Secondary School
Secondary: CatholicKipling Collegiate Institute
Secondary: PublicRichview Collegiate Institute
Secondary: Public-
Westside Joey's Bar & Grill
1500 Royal York Rd, Etobicoke, ON M9P 3B6 1.17km -
55 Cafe
6 Dixon Rd, Toronto, ON M9P 2K9 2.12km -
St. Louis Bar and Grill
557 Dixon Road, Unit 130, Toronto, ON M9W 1A8 2.29km
-
The Second Cup
265 Wincott Drive, Toronto, ON M9R 2R7 0.69km -
Dudu’s Cafe & Bubble Tea Hous
250 Wincott Drive, Unit 13, Toronto, ON M9R 2R5 0.71km -
Dudu’s Cafe
250 Wincott Drive, Toronto, ON M9R 2R5 0.71km
-
Fitness 365
40 Ronson Dr, Etobicoke, ON M9W 1B3 2.21km -
GoodLife Fitness
2549 Weston Rd, Toronto, ON M9N 2A7 2.8km -
F45 Training Lambton-Kingsway
4158 Dundas Street W, Etobicoke, ON M8X 1X3 3.88km
-
Emiliano & Ana's No Frills
245 Dixon Road, Toronto, ON M9P 2M4 1.19km -
Shoppers Drug Mart
1735 Kipling Avenue, Unit 2, Westway Plaza, Etobicoke, ON M9R 2Y8 1.4km -
Shoppers Drug Mart
1995 Weston Road, York, ON M9N 1X2 2.62km
-
Durdur
250 Wincott Drive, Etobicoke, ON M9R 2R5 0.67km -
Subway
265 Wincott Drive, Unit B, Toronto, ON M9R 2R5 0.69km -
Dudu’s Cafe & Bubble Tea Hous
250 Wincott Drive, Unit 13, Toronto, ON M9R 2R5 0.71km
-
Crossroads Plaza
2625 Weston Road, Toronto, ON M9N 3W1 3.04km -
Humbertown Shopping Centre
270 The Kingsway, Etobicoke, ON M9A 3T7 3.34km -
Sheridan Mall
1700 Wilson Avenue, North York, ON M3L 1B2 4.75km
-
Richview Fine Food
250 Wincott Dr, Etobicoke, ON M9R 2R5 0.7km -
M&M Food Market
250 Wincott Drive, Toronto, ON M9R 2R5 0.7km -
Emiliano & Ana's No Frills
245 Dixon Road, Toronto, ON M9P 2M4 1.19km
-
LCBO
211 Lloyd Manor Road, Toronto, ON M9B 6H6 1.6km -
LCBO
2625D Weston Road, Toronto, ON M9N 3W1 3.17km -
The Beer Store
3524 Dundas St W, York, ON M6S 2S1 4.9km
-
Shell
230 Lloyd Manor Road, Toronto, ON M9B 5K7 1.61km -
Chimney Master
Toronto, ON M9P 2P1 1.77km -
Hill Garden Sunoco Station
724 Scarlett Road, Etobicoke, ON M9P 2T5 2.15km
-
Kingsway Theatre
3030 Bloor Street W, Toronto, ON M8X 1C4 4.96km -
Imagine Cinemas
500 Rexdale Boulevard, Toronto, ON M9W 6K5 5.96km -
Albion Cinema I & II
1530 Albion Road, Etobicoke, ON M9V 1B4 6.95km
-
Richview Public Library
1806 Islington Ave, Toronto, ON M9P 1L4 0.33km -
Toronto Public Library - Weston
2 King Street, Toronto, ON M9N 1K9 2.58km -
Northern Elms Public Library
123b Rexdale Blvd., Toronto, ON M9W 1P1 3.3km
-
Humber River Regional Hospital
2175 Keele Street, York, ON M6M 3Z4 5.76km -
Humber River Hospital
1235 Wilson Avenue, Toronto, ON M3M 0B2 6.11km -
William Osler Health Centre
Etobicoke General Hospital, 101 Humber College Boulevard, Toronto, ON M9V 1R8 6.55km
-
Riverlea Park
919 Scarlett Rd, Toronto ON M9P 2V3 2.27km -
Park Lawn Park
Pk Lawn Rd, Etobicoke ON M8Y 4B6 6.47km -
Rennie Park
1 Rennie Ter, Toronto ON M6S 4Z9 7.11km
-
CIBC
1400 Lawrence Ave W (at Keele St.), Toronto ON M6L 1A7 5.92km -
TD Bank Financial Group
1048 Islington Ave, Etobicoke ON M8Z 6A4 6.09km -
RBC Royal Bank
2329 Bloor St W (Windermere Ave), Toronto ON M6S 1P1 6.46km
- 3 bath
- 4 bed
1237 Royal York Road, Toronto, Ontario • M9A 4B8 • Edenbridge-Humber Valley
- 4 bath
- 4 bed
- 2500 sqft
7 Kenning Place, Toronto, Ontario • M9R 3H6 • Willowridge-Martingrove-Richview
- 3 bath
- 4 bed
- 2500 sqft
29 Longfield Road, Toronto, Ontario • M9B 3G1 • Princess-Rosethorn
- 3 bath
- 4 bed
- 1500 sqft
57 Decarie Circle, Toronto, Ontario • M9B 3J1 • Eringate-Centennial-West Deane
- 3 bath
- 3 bed
15 Deanewood Crescent, Toronto, Ontario • M9B 3A9 • Eringate-Centennial-West Deane






















