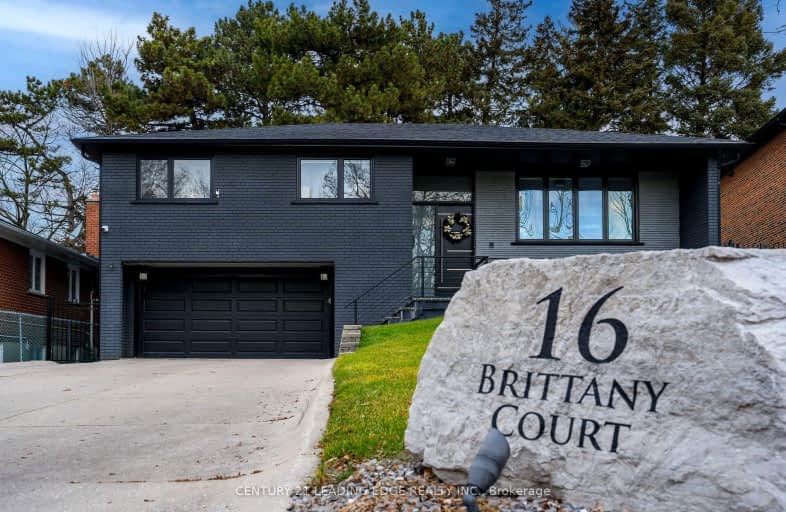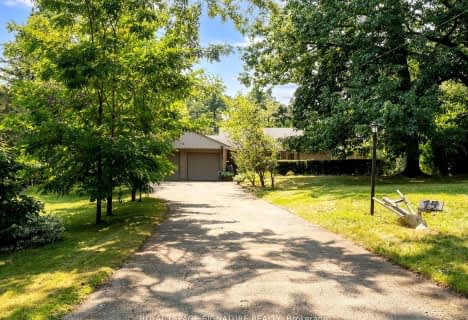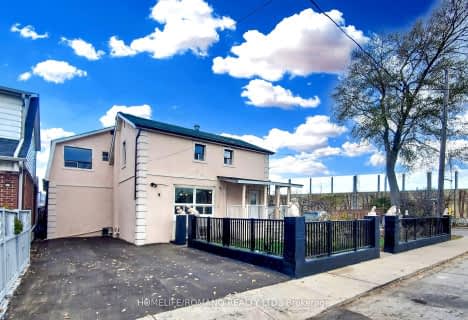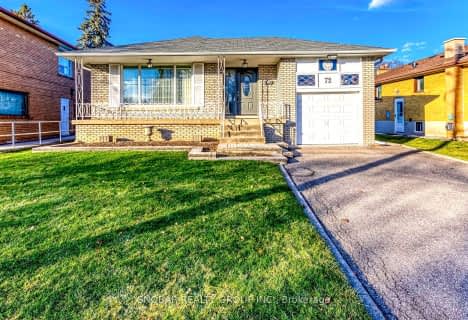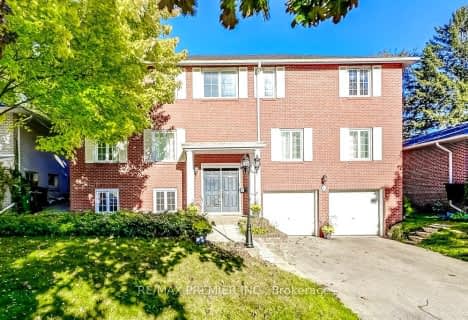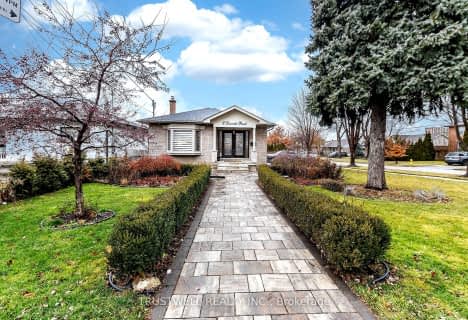Very Walkable
- Most errands can be accomplished on foot.
Good Transit
- Some errands can be accomplished by public transportation.
Somewhat Bikeable
- Most errands require a car.

Westmount Junior School
Elementary: PublicValleyfield Junior School
Elementary: PublicSt Eugene Catholic School
Elementary: CatholicHilltop Middle School
Elementary: PublicFather Serra Catholic School
Elementary: CatholicAll Saints Catholic School
Elementary: CatholicSchool of Experiential Education
Secondary: PublicYork Humber High School
Secondary: PublicScarlett Heights Entrepreneurial Academy
Secondary: PublicDon Bosco Catholic Secondary School
Secondary: CatholicWeston Collegiate Institute
Secondary: PublicRichview Collegiate Institute
Secondary: Public-
Riverlea Park
919 Scarlett Rd, Toronto ON M9P 2V3 0.87km -
Park Lawn Park
Pk Lawn Rd, Etobicoke ON M8Y 4B6 6.68km -
Earlscourt Park
1200 Lansdowne Ave, Toronto ON M6H 3Z8 6.68km
-
TD Bank Financial Group
2390 Keele St, Toronto ON M6M 4A5 4.46km -
CIBC
4914 Dundas St W (at Burnhamthorpe Rd.), Toronto ON M9A 1B5 4.96km -
TD Bank Financial Group
3868 Bloor St W (at Jopling Ave. N.), Etobicoke ON M9B 1L3 5.91km
- 4 bath
- 4 bed
22 Shortland Crescent, Toronto, Ontario • M9R 2T3 • Willowridge-Martingrove-Richview
- 2 bath
- 3 bed
72 Summitcrest Drive, Toronto, Ontario • M9P 1H6 • Willowridge-Martingrove-Richview
- 5 bath
- 4 bed
- 2500 sqft
16 Woodvalley Drive, Toronto, Ontario • M9A 4H1 • Edenbridge-Humber Valley
- 3 bath
- 4 bed
23 Strathdee Drive, Toronto, Ontario • M9R 1A6 • Willowridge-Martingrove-Richview
- 4 bath
- 3 bed
- 2000 sqft
22 Harding Avenue, Toronto, Ontario • M6M 3A2 • Brookhaven-Amesbury
