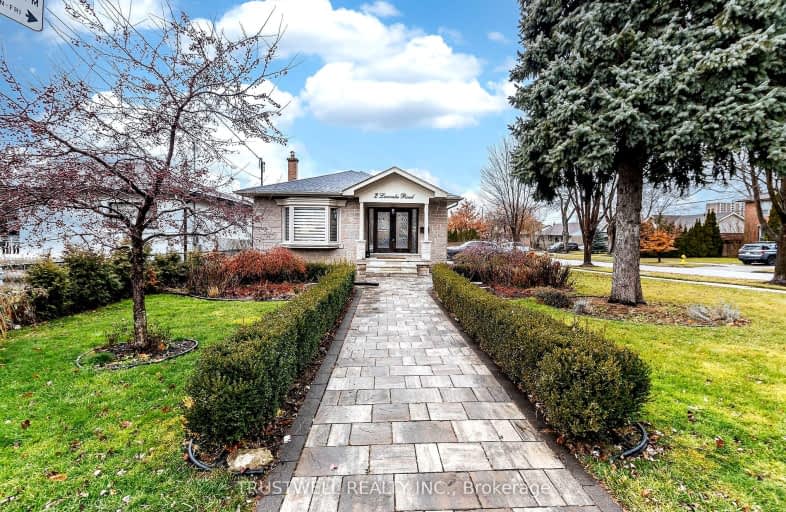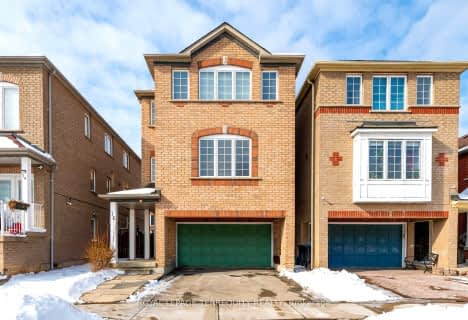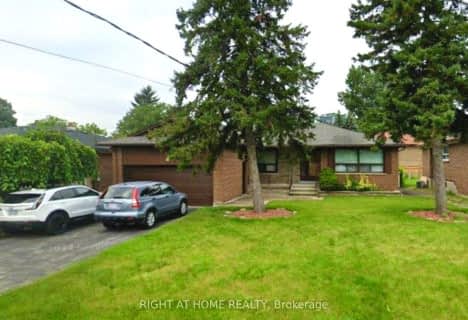Somewhat Walkable
- Some errands can be accomplished on foot.
Good Transit
- Some errands can be accomplished by public transportation.
Somewhat Bikeable
- Most errands require a car.

Highview Public School
Elementary: PublicGracefield Public School
Elementary: PublicMaple Leaf Public School
Elementary: PublicAmesbury Middle School
Elementary: PublicBrookhaven Public School
Elementary: PublicSt Bernard Catholic School
Elementary: CatholicYork Humber High School
Secondary: PublicDownsview Secondary School
Secondary: PublicMadonna Catholic Secondary School
Secondary: CatholicWeston Collegiate Institute
Secondary: PublicYork Memorial Collegiate Institute
Secondary: PublicChaminade College School
Secondary: Catholic-
Downsview Dells Park
1651 Sheppard Ave W, Toronto ON M3M 2X4 2.79km -
Prince Charles Park
45 Prince Charles Dr, North York ON M6A 2H4 5.31km -
Dell Park
40 Dell Park Ave, North York ON M6B 2T6 5.42km
-
CIBC
1400 Lawrence Ave W (at Keele St.), Toronto ON M6L 1A7 1.82km -
TD Bank Financial Group
2390 Keele St, Toronto ON M6M 4A5 1.84km -
CIBC
1174 Weston Rd (at Eglinton Ave. W.), Toronto ON M6M 4P4 2.96km
- 4 bath
- 3 bed
- 2000 sqft
22 Harding Avenue, Toronto, Ontario • M6M 3A2 • Brookhaven-Amesbury
- 5 bath
- 4 bed
- 3500 sqft
54 Parkchester Road, Toronto, Ontario • M6M 2S2 • Brookhaven-Amesbury
- 4 bath
- 5 bed
- 2000 sqft
129 Stanley Greene Boulevard, Toronto, Ontario • M3K 0A7 • Downsview-Roding-CFB
- 6 bath
- 5 bed
- 3000 sqft
1166 Glengrove Avenue West, Toronto, Ontario • M6B 2K4 • Yorkdale-Glen Park






















