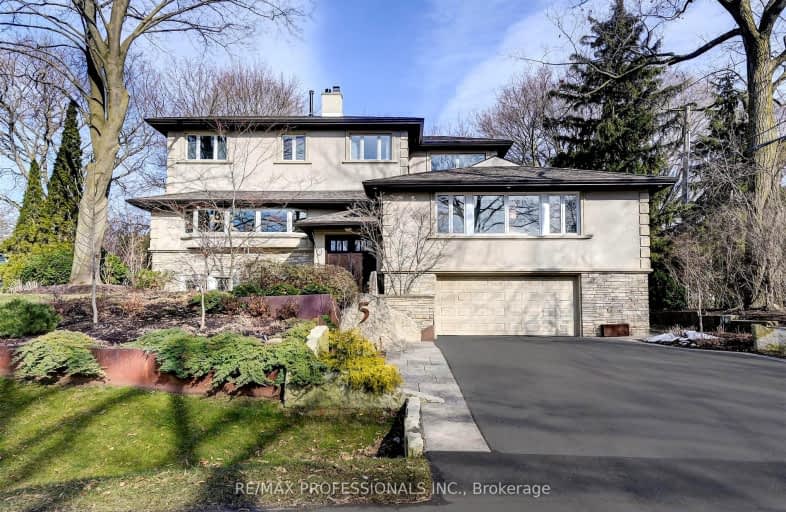Somewhat Walkable
- Some errands can be accomplished on foot.
Good Transit
- Some errands can be accomplished by public transportation.
Bikeable
- Some errands can be accomplished on bike.

St George's Junior School
Elementary: PublicHumber Valley Village Junior Middle School
Elementary: PublicRosethorn Junior School
Elementary: PublicJohn G Althouse Middle School
Elementary: PublicOur Lady of Peace Catholic School
Elementary: CatholicSt Gregory Catholic School
Elementary: CatholicCentral Etobicoke High School
Secondary: PublicScarlett Heights Entrepreneurial Academy
Secondary: PublicBurnhamthorpe Collegiate Institute
Secondary: PublicEtobicoke Collegiate Institute
Secondary: PublicRichview Collegiate Institute
Secondary: PublicMartingrove Collegiate Institute
Secondary: Public-
Pizzeria Via Napoli
4923 Dundas Street W, Toronto, ON M9A 1B6 1.97km -
Fox & Fiddle Precinct
4946 Dundas St W, Etobicoke, ON M9A 1B7 1.98km -
Tessie McDaid's Irish Pub
5078 Dundas Street W, Toronto, ON M9A 2.24km
-
Java Joe
1500 Islington Avenue, Etobicoke, ON M9A 3L8 0.44km -
Second Cup
270 The Kingsway, Etobicoke, ON M9A 3T7 1.36km -
The Second Cup
265 Wincott Drive, Toronto, ON M9R 2R7 1.72km
-
F45 Training Lambton-Kingsway
4158 Dundas Street W, Etobicoke, ON M8X 1X3 2.22km -
GoodLife Fitness
3300 Bloor Street West, Etobicoke, ON M8X 2X2 2.47km -
GoodLife Fitness
380 The East Mall, Etobicoke, ON M9B 6L5 3.03km
-
Shoppers Drug Mart
1500 Islington Avenue, Etobicoke, ON M9A 3L8 0.44km -
Shoppers Drug Mart
270 The Kingsway, Toronto, ON M9A 3T7 1.34km -
Rexall
4890 Dundas Street W, Etobicoke, ON M9A 1B5 1.86km
-
Java Joe
1500 Islington Avenue, Etobicoke, ON M9A 3L8 0.44km -
Bao't Time
1 Dundas Street W, Toronto, ON M6P 2A1 1.62km -
Papa Johns Pizza
4746 Dundas St W, Etobicoke, ON M9A 1A9 1.63km
-
Humbertown Shopping Centre
270 The Kingsway, Etobicoke, ON M9A 3T7 1.42km -
Six Points Plaza
5230 Dundas Street W, Etobicoke, ON M9B 1A8 2.81km -
Cloverdale Mall
250 The East Mall, Etobicoke, ON M9B 3Y8 4.06km
-
Foodland
1500 Islington Avenue, Toronto, ON M9A 3L8 0.44km -
Loblaws
270 The Kingsway, Etobicoke, ON M9A 3T7 1.36km -
Bruno's Fine Foods
4242 Dundas Street W, Etobicoke, ON M8X 1Y6 1.83km
-
LCBO
211 Lloyd Manor Road, Toronto, ON M9B 6H6 1.99km -
LCBO
2946 Bloor St W, Etobicoke, ON M8X 1B7 2.94km -
The Beer Store
3524 Dundas St W, York, ON M6S 2S1 3.77km
-
Shell
230 Lloyd Manor Road, Toronto, ON M9B 5K7 2.08km -
Tim Hortons
280 Scarlett Road, Etobicoke, ON M9A 4S4 2.75km -
A1 Quality Chimney Cleaning & Repair
48 Fieldway Road, Toronto, ON M8Z 3L2 2.77km
-
Kingsway Theatre
3030 Bloor Street W, Toronto, ON M8X 1C4 2.77km -
Cineplex Cinemas Queensway and VIP
1025 The Queensway, Etobicoke, ON M8Z 6C7 5.22km -
Revue Cinema
400 Roncesvalles Ave, Toronto, ON M6R 2M9 7.01km
-
Richview Public Library
1806 Islington Ave, Toronto, ON M9P 1L4 2.05km -
Toronto Public Library
36 Brentwood Road N, Toronto, ON M8X 2B5 2.65km -
Toronto Public Library Eatonville
430 Burnhamthorpe Road, Toronto, ON M9B 2B1 2.84km
-
Humber River Regional Hospital
2175 Keele Street, York, ON M6M 3Z4 6.13km -
Queensway Care Centre
150 Sherway Drive, Etobicoke, ON M9C 1A4 6.6km -
Trillium Health Centre - Toronto West Site
150 Sherway Drive, Toronto, ON M9C 1A4 6.6km
- 6 bath
- 4 bed
256 Grenview Boulevard South, Toronto, Ontario • M8Y 3V3 • Stonegate-Queensway
- 5 bath
- 4 bed
- 3000 sqft
118 Martin Grove Road, Toronto, Ontario • M9B 4K5 • Islington-City Centre West
- 6 bath
- 5 bed
- 3500 sqft
55 Pheasant Lane, Toronto, Ontario • M9A 1T5 • Princess-Rosethorn
- 6 bath
- 5 bed
- 3500 sqft
203 Shaver Avenue, Toronto, Ontario • M9B 4N9 • Islington-City Centre West
- — bath
- — bed
- — sqft
1 Oregon Trail, Toronto, Ontario • M9B 1P4 • Islington-City Centre West
- 4 bath
- 4 bed
- 2500 sqft
28 Orkney Crescent, Toronto, Ontario • M9A 2T5 • Princess-Rosethorn
- 5 bath
- 4 bed
- 3500 sqft
42 Hilldowntree Road, Toronto, Ontario • M9A 2Z8 • Edenbridge-Humber Valley
- 3 bath
- 4 bed
- 2500 sqft
105 Baby Point Road, Toronto, Ontario • M6S 2G6 • Lambton Baby Point
- 6 bath
- 5 bed
- 3500 sqft
393 Burnhamthorpe Road, Toronto, Ontario • M9B 2A7 • Islington-City Centre West
- 4 bath
- 5 bed
- 3000 sqft
5 Courtsfield Crescent, Toronto, Ontario • M9A 4T1 • Edenbridge-Humber Valley














