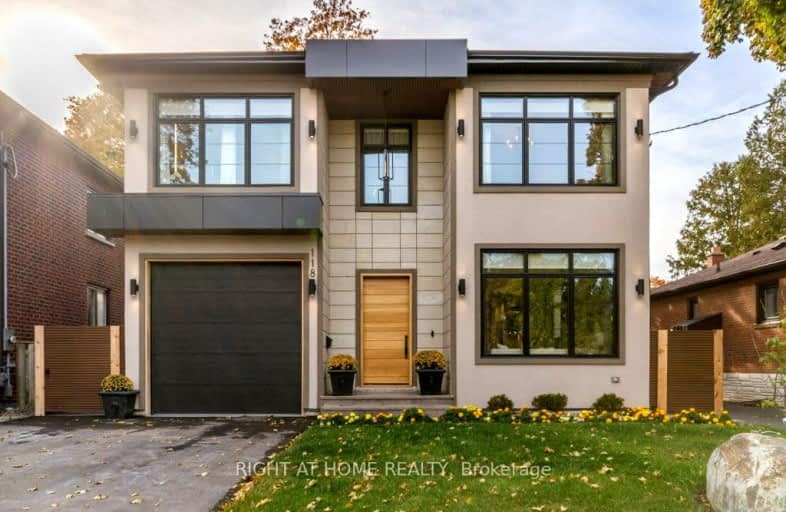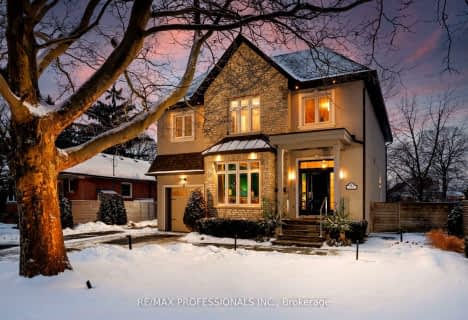Somewhat Walkable
- Some errands can be accomplished on foot.
Good Transit
- Some errands can be accomplished by public transportation.
Bikeable
- Some errands can be accomplished on bike.

West Glen Junior School
Elementary: PublicSt Elizabeth Catholic School
Elementary: CatholicBloorlea Middle School
Elementary: PublicWedgewood Junior School
Elementary: PublicOur Lady of Peace Catholic School
Elementary: CatholicSt Gregory Catholic School
Elementary: CatholicEtobicoke Year Round Alternative Centre
Secondary: PublicCentral Etobicoke High School
Secondary: PublicBurnhamthorpe Collegiate Institute
Secondary: PublicEtobicoke Collegiate Institute
Secondary: PublicRichview Collegiate Institute
Secondary: PublicMartingrove Collegiate Institute
Secondary: Public-
State & Main Kitchen & Bar
396 The East Mall, Building C, Etobicoke, ON M9B 6L5 0.92km -
Kanu Bar & Grill
3832 Bloor Street W, Etobicoke, ON M9B 1L1 1.09km -
St James's Gate Toronto
5140 Dundas St W, Toronto, ON M9A 1C2 1.29km
-
Delimark Cafe
18 Four Seasons Place, Toronto, ON M9B 0.98km -
The Portuguese Bake Shop
3816 Bloor Street W, Toronto, ON M9B 1K7 1.16km -
Starbucks
5230 Dundas Street W, Toronto, ON M9B 1A8 1.27km
-
GoodLife Fitness
380 The East Mall, Etobicoke, ON M9B 6L5 0.95km -
Fit4Less
302 The East Mall, Etobicoke, ON M9B 6C7 1.31km -
Kings Highway Crossfit
405 The West Mall, Toronto, ON M9C 5J1 1.51km
-
Loblaws
380 The East Mall, Etobicoke, ON M9B 6L5 1.01km -
Shoppers Drug Mart
5230 Dundas Street W, Etobicoke, ON M9B 1A8 1.21km -
Shoppers Drug Mart
600 The East Mall, Unit 1, Toronto, ON M9B 4B1 1.55km
-
Pizza Pizza
316 Burnhamthorpe Road, Etobicoke, ON M9B 2A1 0.11km -
Shawarma Club
323 Burnhamthorpe Road, Toronto, ON M9B 2A2 0.15km -
McNies Fish & Chips
315 Burnhamthorpe Road, Etobicoke, ON M9B 2A2 0.15km
-
Six Points Plaza
5230 Dundas Street W, Etobicoke, ON M9B 1A8 1.2km -
Cloverdale Mall
250 The East Mall, Etobicoke, ON M9B 3Y8 1.86km -
Humbertown Shopping Centre
270 The Kingsway, Etobicoke, ON M9A 3T7 2.83km
-
Loblaws
380 The East Mall, Etobicoke, ON M9B 6L5 1.01km -
Valley Farm Produce
5230 Dundas Street W, Toronto, ON M9B 1A8 1.18km -
Farm Boy
5245 Dundas Street W, Toronto, ON M9B 1A5 1.37km
-
LCBO
Cloverdale Mall, 250 The East Mall, Toronto, ON M9B 3Y8 1.76km -
The Beer Store
666 Burhhamthorpe Road, Toronto, ON M9C 2Z4 2.27km -
LCBO
662 Burnhamthorpe Road, Etobicoke, ON M9C 2Z4 2.38km
-
Popular Car Wash & Detailing - Free Vacuums
5462 Dundas Street W, Etobicoke, ON M9B 1B4 1.66km -
A1 Quality Chimney Cleaning & Repair
48 Fieldway Road, Toronto, ON M8Z 3L2 1.71km -
Islington Chrysler FIAT
5476 Dundas Street W, Toronto, ON M9B 1B6 1.74km
-
Kingsway Theatre
3030 Bloor Street W, Toronto, ON M8X 1C4 2.94km -
Cineplex Cinemas Queensway and VIP
1025 The Queensway, Etobicoke, ON M8Z 6C7 4.01km -
Stage West All Suite Hotel & Theatre Restaurant
5400 Dixie Road, Mississauga, ON L4W 4T4 6.69km
-
Toronto Public Library Eatonville
430 Burnhamthorpe Road, Toronto, ON M9B 2B1 0.85km -
Toronto Public Library
36 Brentwood Road N, Toronto, ON M8X 2B5 2.78km -
Elmbrook Library
2 Elmbrook Crescent, Toronto, ON M9C 5B4 3.13km
-
Queensway Care Centre
150 Sherway Drive, Etobicoke, ON M9C 1A4 4.41km -
Trillium Health Centre - Toronto West Site
150 Sherway Drive, Toronto, ON M9C 1A4 4.41km -
St Joseph's Health Centre
30 The Queensway, Toronto, ON M6R 1B5 7.99km
- 4 bath
- 5 bed
- 5000 sqft
44 Pheasant Lane, Toronto, Ontario • M9A 1T4 • Princess-Rosethorn
- 4 bath
- 4 bed
35 Botfield Avenue, Toronto, Ontario • M9B 4E2 • Islington-City Centre West
- 5 bath
- 4 bed
- 2500 sqft
32 Swan Avenue, Toronto, Ontario • M9B 1V4 • Islington-City Centre West
- 6 bath
- 4 bed
- 3500 sqft
16 Totteridge Road, Toronto, Ontario • M9A 1Z1 • Princess-Rosethorn
- 5 bath
- 4 bed
- 3000 sqft
80 Haliburton Avenue, Toronto, Ontario • M9B 4Y4 • Islington-City Centre West
- 3 bath
- 4 bed
- 2500 sqft
406 The Kingsway, Toronto, Ontario • M9A 3V9 • Princess-Rosethorn
- 5 bath
- 4 bed
- 2000 sqft
29 Pinehurst Crescent, Toronto, Ontario • M9A 3A4 • Edenbridge-Humber Valley
- 4 bath
- 4 bed
- 3000 sqft
163 Martin Grove Road, Toronto, Ontario • M9B 4K8 • Islington-City Centre West






















