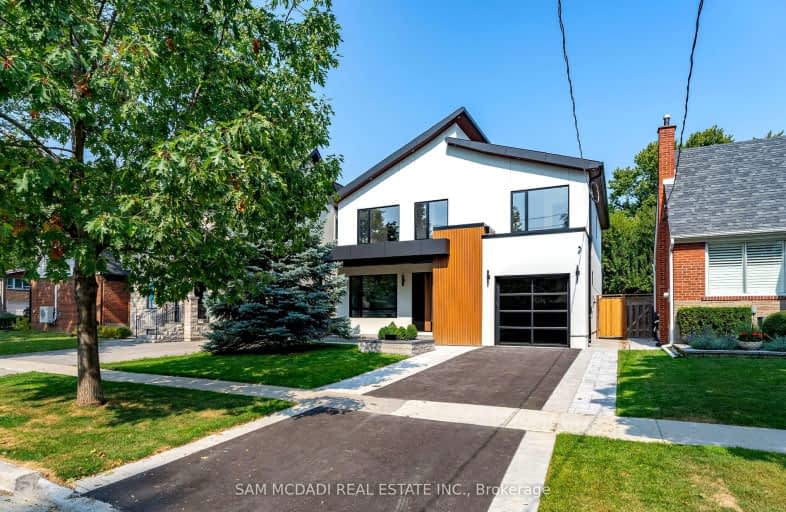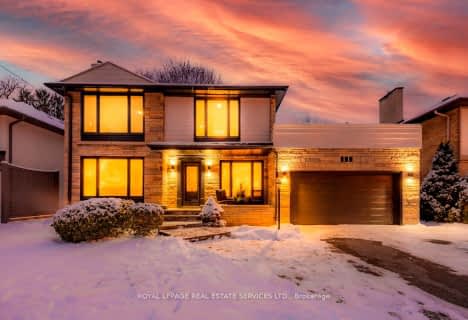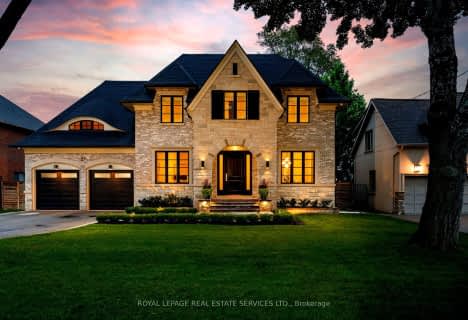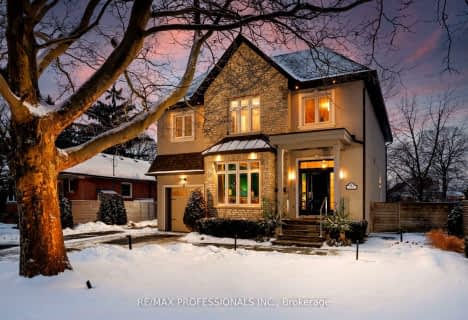Car-Dependent
- Almost all errands require a car.
Good Transit
- Some errands can be accomplished by public transportation.
Somewhat Bikeable
- Most errands require a car.

West Glen Junior School
Elementary: PublicSt Elizabeth Catholic School
Elementary: CatholicBloorlea Middle School
Elementary: PublicWedgewood Junior School
Elementary: PublicOur Lady of Peace Catholic School
Elementary: CatholicSt Gregory Catholic School
Elementary: CatholicEtobicoke Year Round Alternative Centre
Secondary: PublicCentral Etobicoke High School
Secondary: PublicBurnhamthorpe Collegiate Institute
Secondary: PublicSilverthorn Collegiate Institute
Secondary: PublicEtobicoke Collegiate Institute
Secondary: PublicMartingrove Collegiate Institute
Secondary: Public-
State & Main Kitchen & Bar
396 The East Mall, Building C, Etobicoke, ON M9B 6L5 0.84km -
Kanu Bar & Grill
3832 Bloor Street W, Etobicoke, ON M9B 1L1 0.99km -
Beer N Wings Sports Grill
5164 Dundas Street W, Toronto, ON M9A 1C4 1.26km
-
Delimark Cafe
18 Four Seasons Place, Toronto, ON M9B 0.96km -
The Portuguese Bake Shop
3816 Bloor Street W, Toronto, ON M9B 1K7 1.1km -
Tim Hortons
5250 Dundas Street W, Toronto, ON M9B 1A9 1.14km
-
Loblaws
380 The East Mall, Etobicoke, ON M9B 6L5 0.85km -
Shoppers Drug Mart
5230 Dundas Street W, Etobicoke, ON M9B 1A8 1.09km -
Rexall
250 The East Mall, Etobicoke, ON M9B 3Y8 1.5km
-
Pizza Pizza
316 Burnhamthorpe Road, Etobicoke, ON M9B 2A1 0.42km -
Shawarma Club
323 Burnhamthorpe Road, Toronto, ON M9B 2A2 0.43km -
McNies Fish & Chips
315 Burnhamthorpe Road, Etobicoke, ON M9B 2A2 0.44km
-
Six Points Plaza
5230 Dundas Street W, Etobicoke, ON M9B 1A8 1.08km -
Cloverdale Mall
250 The East Mall, Etobicoke, ON M9B 3Y8 1.55km -
SmartCentres Etobicoke
165 North Queen Street, Etobicoke, ON M9C 1A7 2.98km
-
Loblaws
380 The East Mall, Etobicoke, ON M9B 6L5 0.85km -
Valley Farm Produce
5230 Dundas Street W, Toronto, ON M9B 1A8 1.07km -
Farm Boy
5245 Dundas Street W, Toronto, ON M9B 1A5 1.22km
-
LCBO
Cloverdale Mall, 250 The East Mall, Toronto, ON M9B 3Y8 1.45km -
The Beer Store
666 Burhhamthorpe Road, Toronto, ON M9C 2Z4 2.13km -
LCBO
662 Burnhamthorpe Road, Etobicoke, ON M9C 2Z4 2.25km
-
Licensed Furnace Repairman
Toronto, ON M9B 0.64km -
Blue Power
302 The East Mall, Suite 301, Toronto, ON M9B 6C7 1.03km -
Popular Car Wash & Detailing - Free Vacuums
5462 Dundas Street W, Etobicoke, ON M9B 1B4 1.39km
-
Kingsway Theatre
3030 Bloor Street W, Toronto, ON M8X 1C4 3.03km -
Cineplex Cinemas Queensway and VIP
1025 The Queensway, Etobicoke, ON M8Z 6C7 3.85km -
Stage West All Suite Hotel & Theatre Restaurant
5400 Dixie Road, Mississauga, ON L4W 4T4 6.6km
-
Toronto Public Library Eatonville
430 Burnhamthorpe Road, Toronto, ON M9B 2B1 0.77km -
Toronto Public Library
36 Brentwood Road N, Toronto, ON M8X 2B5 2.87km -
Elmbrook Library
2 Elmbrook Crescent, Toronto, ON M9C 5B4 3.21km
-
Queensway Care Centre
150 Sherway Drive, Etobicoke, ON M9C 1A4 4.11km -
Trillium Health Centre - Toronto West Site
150 Sherway Drive, Toronto, ON M9C 1A4 4.11km -
St Joseph's Health Centre
30 The Queensway, Toronto, ON M6R 1B5 8.03km
-
Pools, Mississauga , Forest Glen Park Splash Pad
3545 Fieldgate Dr, Mississauga ON 4.48km -
Étienne Brulé Park
13 Crosby Ave, Toronto ON M6S 2P8 4.45km -
Etobicoke Valley Park
18 Dunning Cres, Toronto ON M8W 4S8 4.8km
-
TD Bank Financial Group
1048 Islington Ave, Etobicoke ON M8Z 6A4 2.72km -
CIBC
1582 the Queensway (at Atomic Ave.), Etobicoke ON M8Z 1V1 3.07km -
TD Bank Financial Group
1315 the Queensway (Kipling), Etobicoke ON M8Z 1S8 3.28km
- 4 bath
- 5 bed
- 5000 sqft
44 Pheasant Lane, Toronto, Ontario • M9A 1T4 • Princess-Rosethorn
- 4 bath
- 4 bed
35 Botfield Avenue, Toronto, Ontario • M9B 4E2 • Islington-City Centre West
- 7 bath
- 5 bed
- 3500 sqft
38 Smithwood Drive, Toronto, Ontario • M9B 4R9 • Islington-City Centre West
- 7 bath
- 5 bed
- 5000 sqft
57 Meadowbank Road, Toronto, Ontario • M9B 5C7 • Islington-City Centre West
- 6 bath
- 4 bed
- 3500 sqft
16 Totteridge Road, Toronto, Ontario • M9A 1Z1 • Princess-Rosethorn
- 5 bath
- 4 bed
- 3000 sqft
80 Haliburton Avenue, Toronto, Ontario • M9B 4Y4 • Islington-City Centre West
- 3 bath
- 4 bed
- 2500 sqft
406 The Kingsway, Toronto, Ontario • M9A 3V9 • Princess-Rosethorn
- 5 bath
- 4 bed
- 5000 sqft
14 Reigate Road, Toronto, Ontario • M9A 2Y2 • Edenbridge-Humber Valley
- 5 bath
- 4 bed
- 2000 sqft
29 Pinehurst Crescent, Toronto, Ontario • M9A 3A4 • Edenbridge-Humber Valley






















