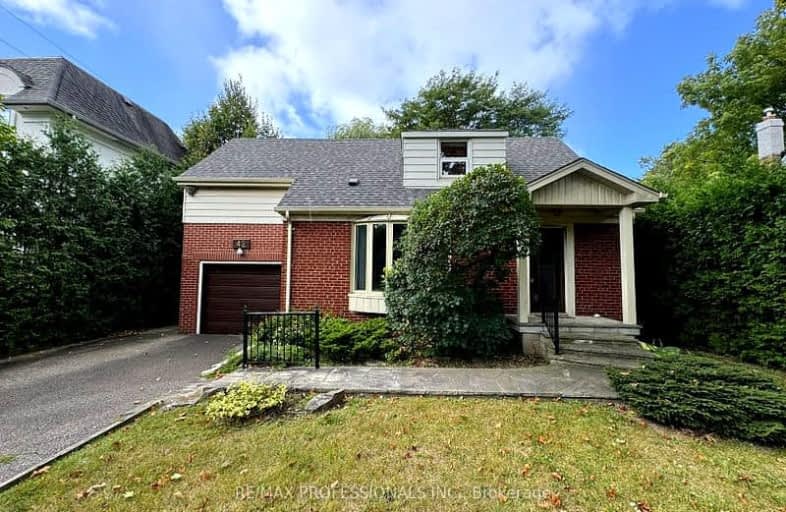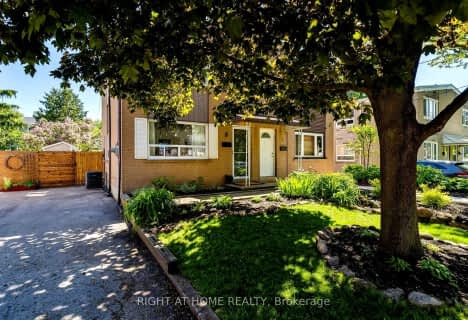Somewhat Walkable
- Most errands can be accomplished on foot.
Good Transit
- Some errands can be accomplished by public transportation.
Bikeable
- Some errands can be accomplished on bike.

Humber Valley Village Junior Middle School
Elementary: PublicRosethorn Junior School
Elementary: PublicIslington Junior Middle School
Elementary: PublicOur Lady of Peace Catholic School
Elementary: CatholicSt Gregory Catholic School
Elementary: CatholicOur Lady of Sorrows Catholic School
Elementary: CatholicEtobicoke Year Round Alternative Centre
Secondary: PublicFrank Oke Secondary School
Secondary: PublicScarlett Heights Entrepreneurial Academy
Secondary: PublicEtobicoke Collegiate Institute
Secondary: PublicRichview Collegiate Institute
Secondary: PublicBishop Allen Academy Catholic Secondary School
Secondary: Catholic-
Pizzeria Via Napoli
4923 Dundas Street W, Toronto, ON M9A 1B6 0.9km -
Fox & Fiddle Precinct
4946 Dundas St W, Etobicoke, ON M9A 1B7 0.95km -
Tessie McDaid's Irish Pub
5078 Dundas Street W, Toronto, ON M9A 1.29km
-
Montgomery's Inn Museum & Tea Room
4709 Dundas Street W, Toronto, ON M9A 1A9 0.57km -
Coco Fresh Tea & Juice
4868 Dundas Street W, Toronto, ON M9A 1B5 0.74km -
Java Joe
1500 Islington Avenue, Etobicoke, ON M9A 3L8 0.78km
-
GoodLife Fitness
3300 Bloor Street West, Etobicoke, ON M8X 2X2 1.3km -
F45 Training Lambton-Kingsway
4158 Dundas Street W, Etobicoke, ON M8X 1X3 1.6km -
CrossFit
78 Six Point Road, Toronto, ON M8Z 2X2 2.25km
-
Shoppers Drug Mart
1500 Islington Avenue, Etobicoke, ON M9A 3L8 0.78km -
Rexall
4890 Dundas Street W, Etobicoke, ON M9A 1B5 0.78km -
Shoppers Drug Mart
270 The Kingsway, Toronto, ON M9A 3T7 0.88km
-
Bao't Time
1 Dundas Street W, Toronto, ON M6P 2A1 0.44km -
Papa Johns Pizza
4746 Dundas St W, Etobicoke, ON M9A 1A9 0.45km -
Big Slice Kitchen
4748 Dundas Street W, Toronto, ON M9A 1A9 0.45km
-
Humbertown Shopping Centre
270 The Kingsway, Etobicoke, ON M9A 3T7 0.87km -
Six Points Plaza
5230 Dundas Street W, Etobicoke, ON M9B 1A8 2.01km -
Cloverdale Mall
250 The East Mall, Etobicoke, ON M9B 3Y8 3.55km
-
Rabba Fine Foods Stores
4869 Dundas St W, Etobicoke, ON M9A 1B2 0.72km -
Foodland
1500 Islington Avenue, Toronto, ON M9A 3L8 0.78km -
Loblaws
270 The Kingsway, Etobicoke, ON M9A 3T7 0.86km
-
LCBO
2946 Bloor St W, Etobicoke, ON M8X 1B7 1.82km -
LCBO
211 Lloyd Manor Road, Toronto, ON M9B 6H6 3.12km -
The Beer Store
3524 Dundas St W, York, ON M6S 2S1 3.28km
-
A1 Quality Chimney Cleaning & Repair
48 Fieldway Road, Toronto, ON M8Z 3L2 1.75km -
Canada Cycle Sport
363 Bering Avenue, Toronto, ON M8Z 2.19km -
Popular Car Wash & Detailing - Free Vacuums
5462 Dundas Street W, Etobicoke, ON M9B 1B4 2.9km
-
Kingsway Theatre
3030 Bloor Street W, Toronto, ON M8X 1C4 1.61km -
Cineplex Cinemas Queensway and VIP
1025 The Queensway, Etobicoke, ON M8Z 6C7 4.09km -
Revue Cinema
400 Roncesvalles Ave, Toronto, ON M6R 2M9 6.18km
-
Toronto Public Library
36 Brentwood Road N, Toronto, ON M8X 2B5 1.48km -
Toronto Public Library Eatonville
430 Burnhamthorpe Road, Toronto, ON M9B 2B1 2.78km -
Jane Dundas Library
620 Jane Street, Toronto, ON M4W 1A7 3.08km
-
Queensway Care Centre
150 Sherway Drive, Etobicoke, ON M9C 1A4 5.97km -
Trillium Health Centre - Toronto West Site
150 Sherway Drive, Toronto, ON M9C 1A4 5.96km -
Humber River Regional Hospital
2175 Keele Street, York, ON M6M 3Z4 6.27km
-
Park Lawn Park
Pk Lawn Rd, Etobicoke ON M8Y 4B6 3.23km -
Rennie Park
1 Rennie Ter, Toronto ON M6S 4Z9 4.44km -
Riverlea Park
919 Scarlett Rd, Toronto ON M9P 2V3 4.86km
-
TD Bank Financial Group
1048 Islington Ave, Etobicoke ON M8Z 6A4 2.62km -
RBC Royal Bank
1233 the Queensway (at Kipling), Etobicoke ON M8Z 1S1 3.96km -
TD Bank Financial Group
1315 the Queensway (Kipling), Etobicoke ON M8Z 1S8 4.01km
- 1 bath
- 3 bed
- 1100 sqft
21 Orchard Crest Road, Toronto, Ontario • M6S 4N2 • Lambton Baby Point
- 3 bath
- 3 bed
- 2000 sqft
38 Warren Crescent, Toronto, Ontario • M6S 4S2 • Lambton Baby Point
- 3 bath
- 3 bed
1 Linstead Court, Toronto, Ontario • M9R 2T4 • Willowridge-Martingrove-Richview
- 2 bath
- 3 bed
- 3000 sqft
82 Princess Margaret Boulevard, Toronto, Ontario • M9B 2Y9 • Princess-Rosethorn
- 5 bath
- 3 bed
- 2000 sqft
58 Firwood Crescent, Toronto, Ontario • M9B 5J2 • Princess-Rosethorn
- 4 bath
- 4 bed
- 2500 sqft
83 Foxwell Street, Toronto, Ontario • M6N 1Y9 • Rockcliffe-Smythe














