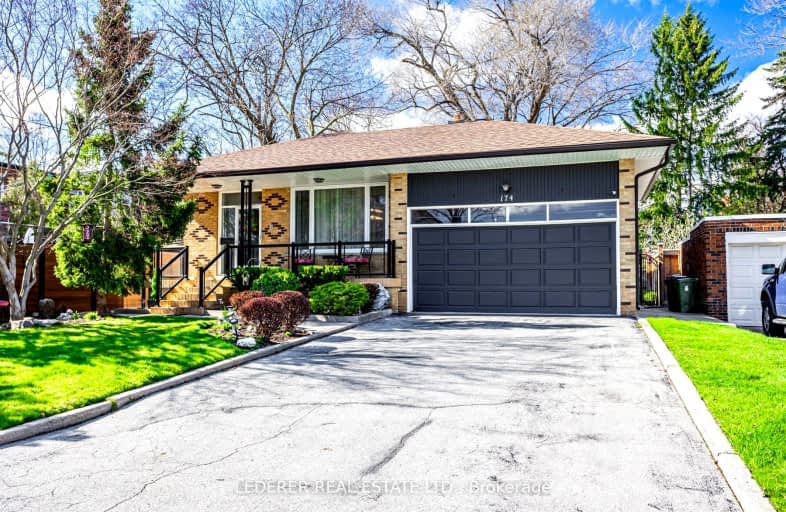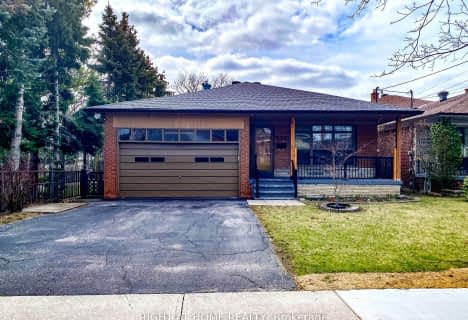Very Walkable
- Daily errands do not require a car.
Excellent Transit
- Most errands can be accomplished by public transportation.
Bikeable
- Some errands can be accomplished on bike.

Pelmo Park Public School
Elementary: PublicWeston Memorial Junior Public School
Elementary: PublicSt John the Evangelist Catholic School
Elementary: CatholicC R Marchant Middle School
Elementary: PublicH J Alexander Community School
Elementary: PublicSt Bernard Catholic School
Elementary: CatholicFrank Oke Secondary School
Secondary: PublicYork Humber High School
Secondary: PublicScarlett Heights Entrepreneurial Academy
Secondary: PublicWeston Collegiate Institute
Secondary: PublicChaminade College School
Secondary: CatholicSt. Basil-the-Great College School
Secondary: Catholic-
Riverlea Park
919 Scarlett Rd, Toronto ON M9P 2V3 1.38km -
Earlscourt Park
1200 Lansdowne Ave, Toronto ON M6H 3Z8 6.03km -
Laughlin park
Toronto ON 6.17km
-
TD Bank Financial Group
2390 Keele St, Toronto ON M6M 4A5 2.58km -
TD Bank Financial Group
3140 Dufferin St (at Apex Rd.), Toronto ON M6A 2T1 4.45km -
RBC Royal Bank
3336 Keele St (at Sheppard Ave W), Toronto ON M3J 1L5 4.59km
- 5 bath
- 4 bed
- 2000 sqft
19 Lambton Avenue, Toronto, Ontario • M6N 2S2 • Rockcliffe-Smythe
- 4 bath
- 4 bed
- 2000 sqft
13 Isaac Devins Boulevard, Toronto, Ontario • M9M 0C7 • Humberlea-Pelmo Park W5
- 4 bath
- 4 bed
31 Hartsdale Drive, Toronto, Ontario • M9R 2S3 • Willowridge-Martingrove-Richview
- 4 bath
- 4 bed
- 2000 sqft
29 McCartney Street, Toronto, Ontario • M9M 0B8 • Humberlea-Pelmo Park W5














