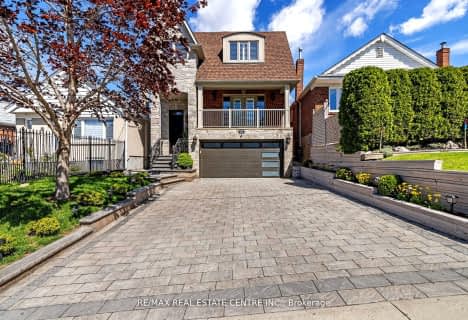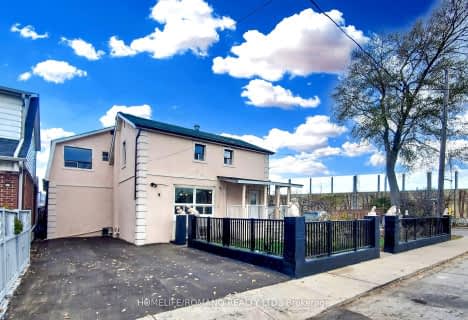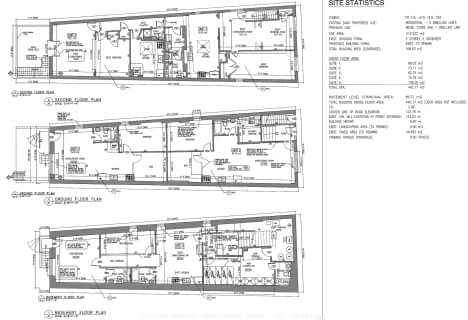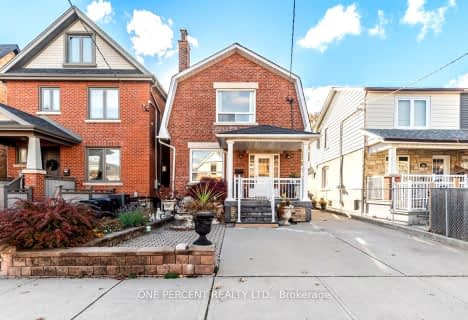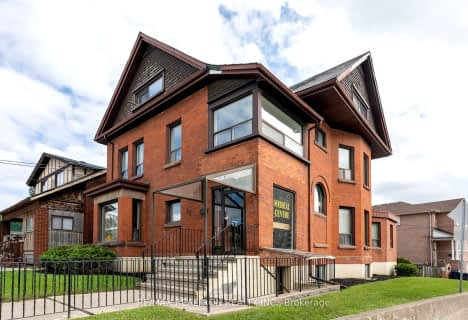Car-Dependent
- Most errands require a car.
Excellent Transit
- Most errands can be accomplished by public transportation.
Bikeable
- Some errands can be accomplished on bike.

Dennis Avenue Community School
Elementary: PublicCordella Junior Public School
Elementary: PublicSanta Maria Catholic School
Elementary: CatholicRockcliffe Middle School
Elementary: PublicRoselands Junior Public School
Elementary: PublicOur Lady of Victory Catholic School
Elementary: CatholicFrank Oke Secondary School
Secondary: PublicYork Humber High School
Secondary: PublicGeorge Harvey Collegiate Institute
Secondary: PublicRunnymede Collegiate Institute
Secondary: PublicBlessed Archbishop Romero Catholic Secondary School
Secondary: CatholicYork Memorial Collegiate Institute
Secondary: Public-
Magwood Park
Toronto ON 3.03km -
Earlscourt Park
1200 Lansdowne Ave, Toronto ON M6H 3Z8 3.17km -
Perth Square Park
350 Perth Ave (at Dupont St.), Toronto ON 3.68km
-
RBC Royal Bank
1970 Saint Clair Ave W, Toronto ON M6N 0A3 2.01km -
TD Bank Financial Group
2390 Keele St, Toronto ON M6M 4A5 2.73km -
CIBC
1400 Lawrence Ave W (at Keele St.), Toronto ON M6L 1A7 2.89km
- 3 bath
- 4 bed
- 1500 sqft
115 Gilmour Avenue, Toronto, Ontario • M6P 3B2 • Runnymede-Bloor West Village
- — bath
- — bed
165 Strathnairn Avenue, Toronto, Ontario • M6M 2G4 • Beechborough-Greenbrook

