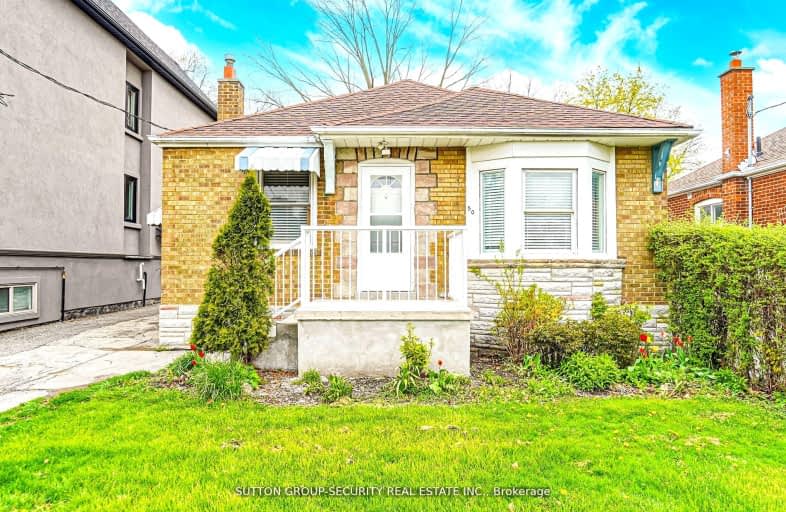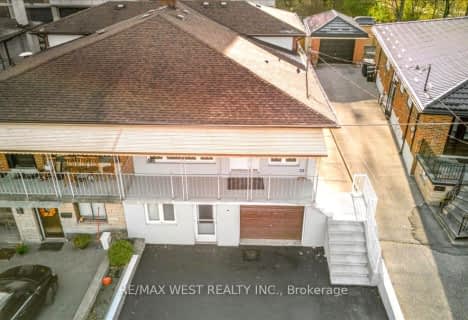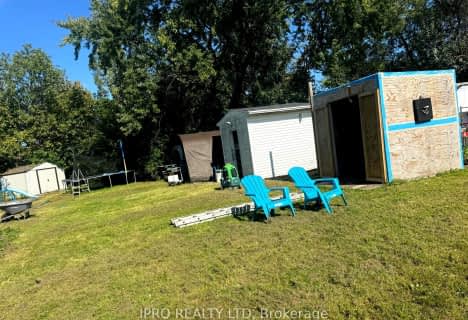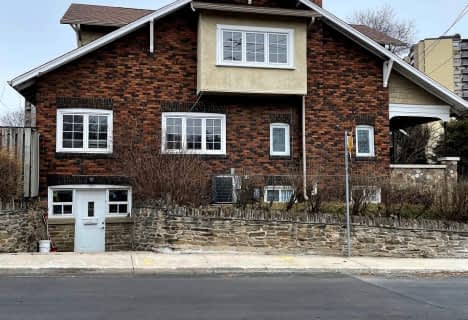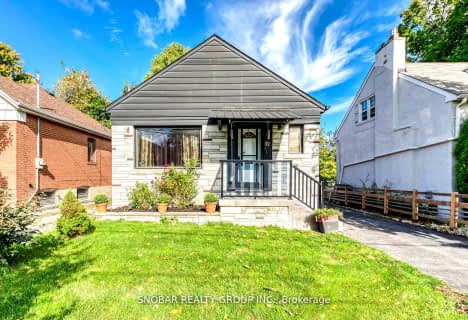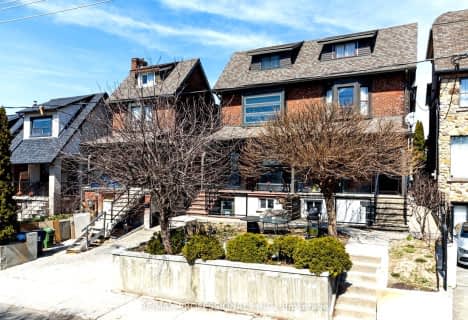Walker's Paradise
- Daily errands do not require a car.
93
/100
Excellent Transit
- Most errands can be accomplished by public transportation.
81
/100
Bikeable
- Some errands can be accomplished on bike.
50
/100

Pelmo Park Public School
Elementary: Public
0.98 km
Weston Memorial Junior Public School
Elementary: Public
0.39 km
St John the Evangelist Catholic School
Elementary: Catholic
0.72 km
C R Marchant Middle School
Elementary: Public
0.26 km
Portage Trail Community School
Elementary: Public
1.28 km
H J Alexander Community School
Elementary: Public
0.58 km
School of Experiential Education
Secondary: Public
2.70 km
York Humber High School
Secondary: Public
1.83 km
Scarlett Heights Entrepreneurial Academy
Secondary: Public
2.16 km
Weston Collegiate Institute
Secondary: Public
0.32 km
Chaminade College School
Secondary: Catholic
1.55 km
St. Basil-the-Great College School
Secondary: Catholic
3.04 km
-
Earlscourt Park
1200 Lansdowne Ave, Toronto ON M6H 3Z8 6km -
Perth Square Park
350 Perth Ave (at Dupont St.), Toronto ON 6.63km -
Campbell Avenue Park
Campbell Ave, Toronto ON 6.87km
-
CIBC
1174 Weston Rd (at Eglinton Ave. W.), Toronto ON M6M 4P4 2.6km -
CIBC
1400 Lawrence Ave W (at Keele St.), Toronto ON M6L 1A7 2.92km -
Scotiabank
1391 Lawrence Ave W (Lawrence and keele), Toronto ON M6L 1A4 3.04km
