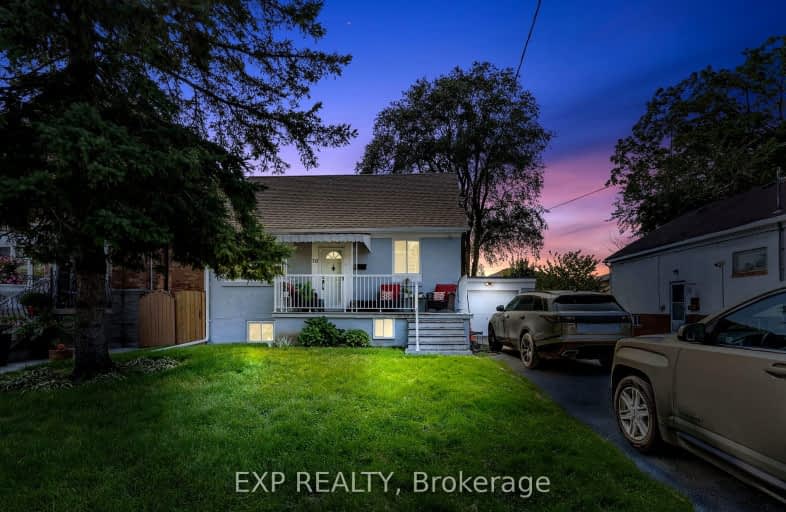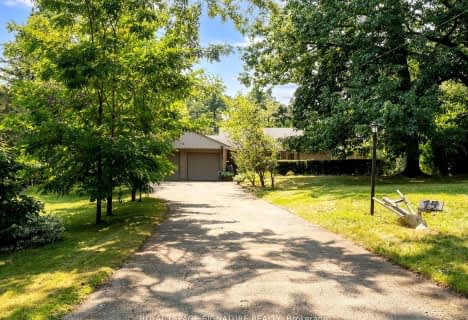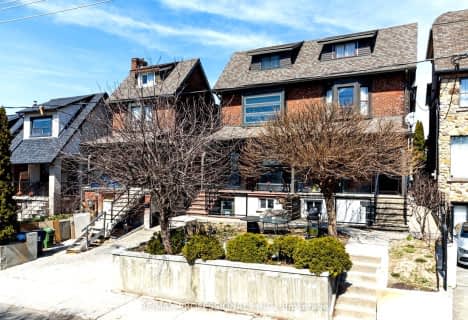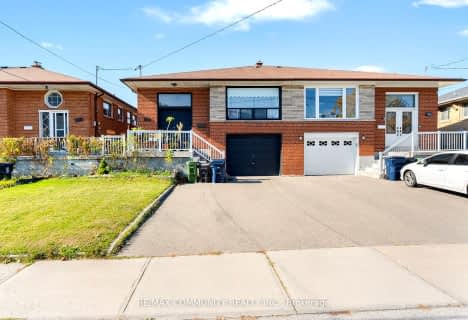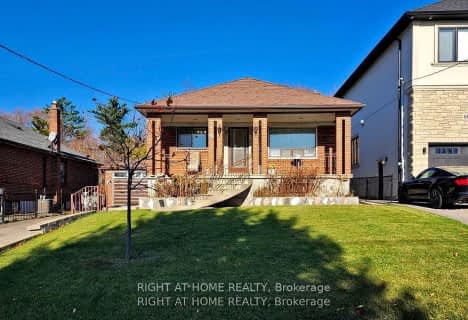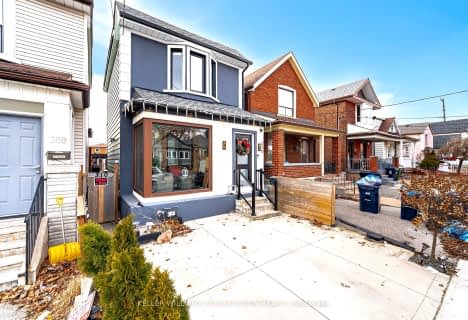Car-Dependent
- Most errands require a car.
Excellent Transit
- Most errands can be accomplished by public transportation.
Somewhat Bikeable
- Most errands require a car.

Gracefield Public School
Elementary: PublicBala Avenue Community School
Elementary: PublicAmesbury Middle School
Elementary: PublicWeston Memorial Junior Public School
Elementary: PublicBrookhaven Public School
Elementary: PublicSt Bernard Catholic School
Elementary: CatholicFrank Oke Secondary School
Secondary: PublicYork Humber High School
Secondary: PublicBlessed Archbishop Romero Catholic Secondary School
Secondary: CatholicWeston Collegiate Institute
Secondary: PublicYork Memorial Collegiate Institute
Secondary: PublicChaminade College School
Secondary: Catholic-
Fullaluv Bar & Grill
1709 Jane Street, Toronto, ON M9N 2S3 0.41km -
Mick & Bean
1635 Lawrence Avenue W, Toronto, ON M6L 3C9 0.52km -
Scrawny Ronny’s Sports Bar & Grill
2011 Lawrence Avenue W, Unit 16, Toronto, ON M9N 1H4 0.98km
-
L5F2 Sonia Food Cafe
1575 Lawrence Avenue W, Toronto, ON M6L 1C3 0.89km -
Bakery El Quetzal
2011 Lawrence Avenue W, Unit 9, North York, ON M9N 3V3 1.03km -
Tim Hortons
2013 Lawrence Avenue W, North York, ON M9N 0A3 1.06km
-
Shoppers Drug Mart
1533 Jane Street, Toronto, ON M9N 2R2 0.7km -
Weston Jane Pharmacy
1292 Weston Road, Toronto, ON M6M 4R3 1.57km -
Shopper's Drug Mart
1995 Weston Rd, Toronto, ON M9N 1X3 1.66km
-
Kings Delight Caribbean Cuisine
1658 Jane St, Toronto, ON M9N 2S1 0.39km -
The Jerk Box
1682 Jane Street, Toronto, ON M9N 0.4km -
Fullaluv Bar & Grill
1709 Jane Street, Toronto, ON M9N 2S3 0.41km
-
Sheridan Mall
1700 Wilson Avenue, North York, ON M3L 1B2 2.29km -
Crossroads Plaza
2625 Weston Road, Toronto, ON M9N 3W1 2.97km -
Stock Yards Village
1980 St. Clair Avenue W, Toronto, ON M6N 4X9 3.97km
-
Baksh Halal Meat
1666 Jane St, York, ON M9N 2S1 0.42km -
Superking Supermarket
1635 Lawrence Avenue W, Toronto, ON M6L 3C9 0.57km -
Lawrence Supermarket
1635 Lawrence Avenue W, North York, ON M6L 3C9 0.57km
-
LCBO
1405 Lawrence Ave W, North York, ON M6L 1A4 1.83km -
LCBO
2625D Weston Road, Toronto, ON M9N 3W1 2.8km -
The Beer Store
3524 Dundas St W, York, ON M6S 2S1 4.16km
-
Walter Townshend Chimneys
2011 Lawrence Avenue W, Unit 25, York, ON M9N 3V3 0.99km -
Shell
2291 Keele Street, North York, ON M6M 3Z9 1.8km -
Weston Ford
2062 Weston Road, Toronto, ON M9N 1X4 1.91km
-
Cineplex Cinemas Yorkdale
Yorkdale Shopping Centre, 3401 Dufferin Street, Toronto, ON M6A 2T9 4.73km -
Kingsway Theatre
3030 Bloor Street W, Toronto, ON M8X 1C4 6.28km -
Revue Cinema
400 Roncesvalles Ave, Toronto, ON M6R 2M9 6.93km
-
Toronto Public Library - Amesbury Park
1565 Lawrence Avenue W, Toronto, ON M6M 4K6 1.13km -
Toronto Public Library - Weston
2 King Street, Toronto, ON M9N 1K9 1.76km -
Mount Dennis Library
1123 Weston Road, Toronto, ON M6N 3S3 2.01km
-
Humber River Regional Hospital
2175 Keele Street, York, ON M6M 3Z4 2.08km -
Humber River Hospital
1235 Wilson Avenue, Toronto, ON M3M 0B2 2.45km -
Baycrest
3560 Bathurst Street, North York, ON M6A 2E1 6.01km
-
S.A.D.R.A Park
56 SILVERTHORN Ave 4.23km -
Kingsview Park
47 St Andrews Blvd, Toronto ON 4.5km -
Earlscourt Park
1200 Lansdowne Ave, Toronto ON M6H 3Z8 5km
-
TD Bank Financial Group
2390 Keele St, Toronto ON M6M 4A5 1.76km -
CIBC
1400 Lawrence Ave W (at Keele St.), Toronto ON M6L 1A7 1.83km -
CIBC
1098 Wilson Ave (at Keele St.), Toronto ON M3M 1G7 2.95km
- 2 bath
- 4 bed
- 1500 sqft
2229 Lawrence Avenue West, Toronto, Ontario • M9P 2A2 • Humber Heights
- 1 bath
- 3 bed
- 1100 sqft
3 Chambers Avenue, Toronto, Ontario • M6N 3L8 • Weston-Pellam Park
- 2 bath
- 3 bed
- 1500 sqft
70 Forthbridge Crescent, Toronto, Ontario • M3M 2A3 • Downsview-Roding-CFB
- 2 bath
- 3 bed
- 1100 sqft
5 Regent Street, Toronto, Ontario • M6N 3N6 • Keelesdale-Eglinton West
- 3 bath
- 3 bed
310 Silverthorn Avenue, Toronto, Ontario • M6N 3K6 • Keelesdale-Eglinton West
