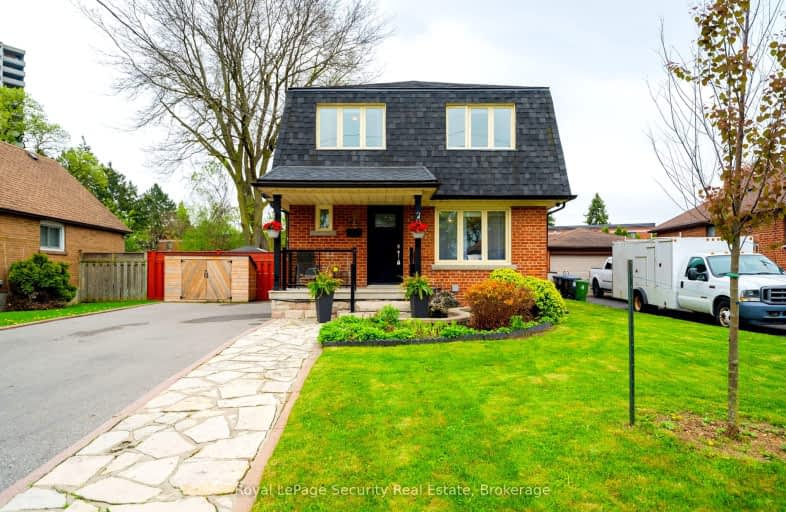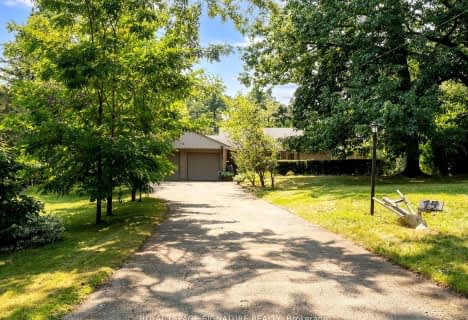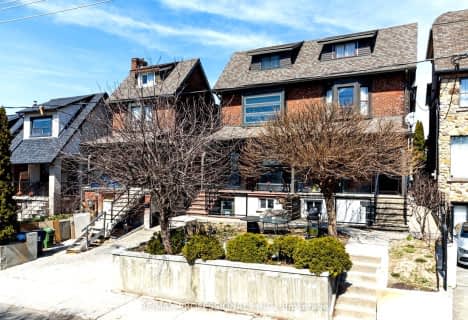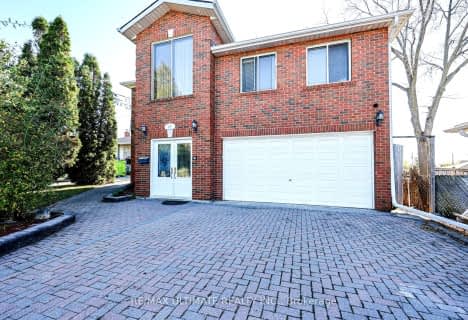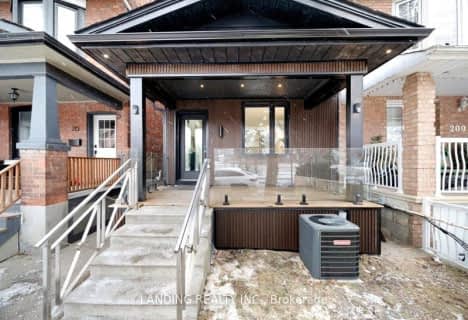Very Walkable
- Most errands can be accomplished on foot.
Excellent Transit
- Most errands can be accomplished by public transportation.
Somewhat Bikeable
- Most errands require a car.

Gracefield Public School
Elementary: PublicBala Avenue Community School
Elementary: PublicAmesbury Middle School
Elementary: PublicBrookhaven Public School
Elementary: PublicImmaculate Conception Catholic School
Elementary: CatholicSt Bernard Catholic School
Elementary: CatholicYork Humber High School
Secondary: PublicGeorge Harvey Collegiate Institute
Secondary: PublicBlessed Archbishop Romero Catholic Secondary School
Secondary: CatholicWeston Collegiate Institute
Secondary: PublicYork Memorial Collegiate Institute
Secondary: PublicChaminade College School
Secondary: Catholic-
Coronation Park
2700 Eglinton Ave W (at Blackcreek Dr.), Etobicoke ON M6M 1V1 1.4km -
Earlscourt Park
1200 Lansdowne Ave, Toronto ON M6H 3Z8 4.21km -
Perth Square Park
350 Perth Ave (at Dupont St.), Toronto ON 4.93km
-
TD Bank Financial Group
2623 Eglinton Ave W, Toronto ON M6M 1T6 1.61km -
CIBC
1400 Lawrence Ave W (at Keele St.), Toronto ON M6L 1A7 1.72km -
RBC Royal Bank
2765 Dufferin St, North York ON M6B 3R6 3.32km
- 2 bath
- 4 bed
- 1500 sqft
2229 Lawrence Avenue West, Toronto, Ontario • M9P 2A2 • Humber Heights
- 4 bath
- 3 bed
- 2000 sqft
22 Harding Avenue, Toronto, Ontario • M6M 3A2 • Brookhaven-Amesbury
- 2 bath
- 3 bed
- 1100 sqft
5 Regent Street, Toronto, Ontario • M6N 3N6 • Keelesdale-Eglinton West
- 4 bath
- 4 bed
- 1500 sqft
211 Laughton Avenue, Toronto, Ontario • M6N 2X7 • Weston-Pellam Park
