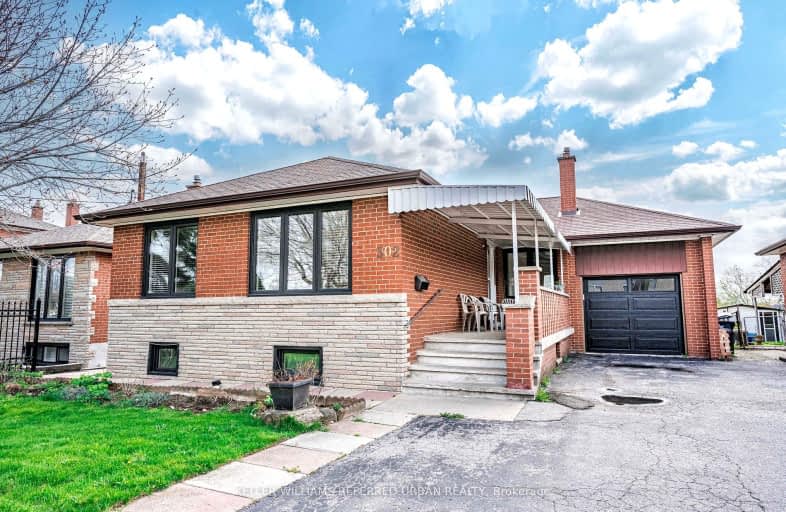Somewhat Walkable
- Some errands can be accomplished on foot.
50
/100
Good Transit
- Some errands can be accomplished by public transportation.
65
/100
Somewhat Bikeable
- Most errands require a car.
34
/100

Highview Public School
Elementary: Public
0.96 km
Gracefield Public School
Elementary: Public
0.61 km
Maple Leaf Public School
Elementary: Public
0.07 km
Amesbury Middle School
Elementary: Public
0.71 km
St Francis Xavier Catholic School
Elementary: Catholic
0.74 km
St Fidelis Catholic School
Elementary: Catholic
0.56 km
York Humber High School
Secondary: Public
3.14 km
Downsview Secondary School
Secondary: Public
2.06 km
Madonna Catholic Secondary School
Secondary: Catholic
1.93 km
Weston Collegiate Institute
Secondary: Public
1.90 km
York Memorial Collegiate Institute
Secondary: Public
2.94 km
Chaminade College School
Secondary: Catholic
0.65 km
-
Earlscourt Park
1200 Lansdowne Ave, Toronto ON M6H 3Z8 5.53km -
Irving W. Chapley Community Centre & Park
205 Wilmington Ave, Toronto ON M3H 6B3 7.02km -
Earl Bales Park
4300 Bathurst St (Sheppard St), Toronto ON 6.13km
-
CIBC
1400 Lawrence Ave W (at Keele St.), Toronto ON M6L 1A7 1.21km -
Scotiabank
1391 Lawrence Ave W (Lawrence and keele), Toronto ON M6L 1A4 1.37km -
TD Bank Financial Group
3140 Dufferin St (at Apex Rd.), Toronto ON M6A 2T1 2.81km














