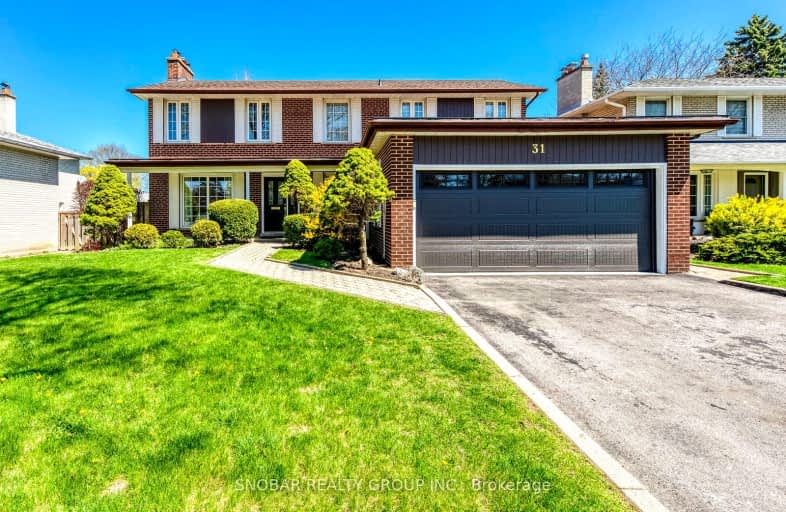Somewhat Walkable
- Some errands can be accomplished on foot.
Excellent Transit
- Most errands can be accomplished by public transportation.
Somewhat Bikeable
- Most errands require a car.

Valleyfield Junior School
Elementary: PublicWestway Junior School
Elementary: PublicSt Eugene Catholic School
Elementary: CatholicSt Marcellus Catholic School
Elementary: CatholicHilltop Middle School
Elementary: PublicFather Serra Catholic School
Elementary: CatholicSchool of Experiential Education
Secondary: PublicCentral Etobicoke High School
Secondary: PublicScarlett Heights Entrepreneurial Academy
Secondary: PublicDon Bosco Catholic Secondary School
Secondary: CatholicKipling Collegiate Institute
Secondary: PublicRichview Collegiate Institute
Secondary: Public-
Park Lawn Park
Pk Lawn Rd, Etobicoke ON M8Y 4B6 6.48km -
Rennie Park
1 Rennie Ter, Toronto ON M6S 4Z9 7.11km -
Earlscourt Park
1200 Lansdowne Ave, Toronto ON M6H 3Z8 7.5km
-
CIBC
4914 Dundas St W (at Burnhamthorpe Rd.), Toronto ON M9A 1B5 4.27km -
TD Bank Financial Group
3868 Bloor St W (at Jopling Ave. N.), Etobicoke ON M9B 1L3 4.99km -
CIBC
1400 Lawrence Ave W (at Keele St.), Toronto ON M6L 1A7 5.88km
- 3 bath
- 4 bed
34 St Georges Boulevard, Toronto, Ontario • M9R 1X2 • Kingsview Village-The Westway
- 3 bath
- 4 bed
38 Dunsany Crescent, Toronto, Ontario • M9R 3W6 • Willowridge-Martingrove-Richview
- 3 bath
- 4 bed
27 Hunting Ridge, Toronto, Ontario • M9R 1B7 • Willowridge-Martingrove-Richview











