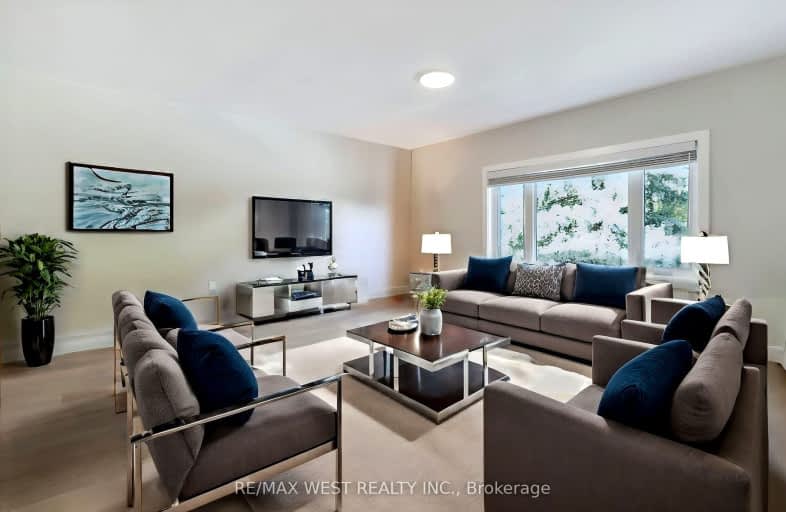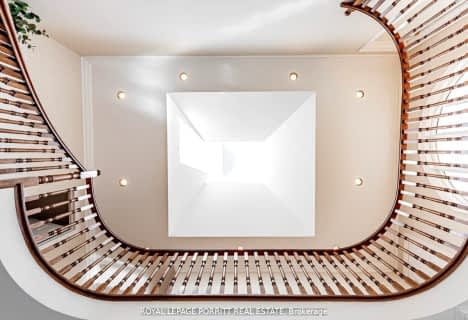Very Walkable
- Most errands can be accomplished on foot.
Good Transit
- Some errands can be accomplished by public transportation.
Bikeable
- Some errands can be accomplished on bike.

Pelmo Park Public School
Elementary: PublicWeston Memorial Junior Public School
Elementary: PublicSt John the Evangelist Catholic School
Elementary: CatholicC R Marchant Middle School
Elementary: PublicSt. Andre Catholic School
Elementary: CatholicH J Alexander Community School
Elementary: PublicSchool of Experiential Education
Secondary: PublicYork Humber High School
Secondary: PublicScarlett Heights Entrepreneurial Academy
Secondary: PublicWeston Collegiate Institute
Secondary: PublicChaminade College School
Secondary: CatholicSt. Basil-the-Great College School
Secondary: Catholic-
Scrawny Ronny’s Sports Bar & Grill
2011 Lawrence Avenue W, Unit 16, Toronto, ON M9N 1H4 1.18km -
Fullaluv Bar & Grill
1709 Jane Street, Toronto, ON M9N 2S3 1.19km -
Central Bar & Grill
2007 Lawrence Avenue W, York, ON M9N 3V1 1.19km
-
McDonald's
2020 Jane Street, Downsview, ON M9N 2V3 0.88km -
Tim Hortons
2013 Lawrence Ave West, North York, ON M9N 0A3 1.08km -
7-Eleven
1718 Wilson Avenue, Suite A, Toronto, ON M3L 1A6 1.15km
-
GoodLife Fitness
2549 Weston Rd, Toronto, ON M9N 2A7 1.42km -
Wynn Fitness Clubs - North York
2737 Keele Street, Toronto, ON M3M 2E9 3.36km -
Mansy Fitness
2428 Islington Avenue, Unit 20, Toronto, ON M9W 3X8 3.85km
-
Shoppers Drug Mart
1995 Weston Road, York, ON M9N 1X2 1.03km -
Shopper's Drug Mart
1995 Weston Rd, Toronto, ON M9N 1X3 1.02km -
Shoppers Drug Mart
1597 Wilson Ave, Toronto, ON M3L 1A5 1.19km
-
Town wings
161 Gary Drive, Toronto, ON M9N 3A2 0.15km -
Feta & Olives
Exchange Tower, 130 King Street, Toronto, ON M8V 3W9 0.42km -
Domino's Pizza
1906 Jane Street, North York, ON M9N 2T8 0.78km
-
Sheridan Mall
1700 Wilson Avenue, North York, ON M3L 1B2 1.3km -
Crossroads Plaza
2625 Weston Road, Toronto, ON M9N 3W1 1.46km -
Yorkgate Mall
1 Yorkgate Boulervard, Unit 210, Toronto, ON M3N 3A1 5.27km
-
Brioni Supermarket
169 Gary Dr, North York, ON M9N 2M2 0.16km -
Kabul Farms
40 Beverly Hills Dr, North York, ON M3L 1A1 1.05km -
Blue Sky Supermarket
1611 Wilson Avenue, Toronto, ON M3I 1A5 1.11km
-
LCBO
2625D Weston Road, Toronto, ON M9N 3W1 1.26km -
LCBO
1405 Lawrence Ave W, North York, ON M6L 1A4 3.08km -
LCBO
211 Lloyd Manor Road, Toronto, ON M9B 6H6 5.14km
-
Weston Ford
2062 Weston Road, Toronto, ON M9N 1X4 1.09km -
7-Eleven
1718 Wilson Avenue, Suite A, Toronto, ON M3L 1A6 1.15km -
Walter Townshend Chimneys
2011 Lawrence Avenue W, Unit 25, York, ON M9N 3V3 1.2km
-
Cineplex Cinemas Yorkdale
Yorkdale Shopping Centre, 3401 Dufferin Street, Toronto, ON M6A 2T9 5.58km -
Albion Cinema I & II
1530 Albion Road, Etobicoke, ON M9V 1B4 6.51km -
Imagine Cinemas
500 Rexdale Boulevard, Toronto, ON M9W 6K5 6.87km
-
Toronto Public Library - Weston
2 King Street, Toronto, ON M9N 1K9 1.02km -
Toronto Public Library
1700 Wilson Avenue, Toronto, ON M3L 1B2 1.32km -
Toronto Public Library - Amesbury Park
1565 Lawrence Avenue W, Toronto, ON M6M 4K6 2.45km
-
Humber River Hospital
1235 Wilson Avenue, Toronto, ON M3M 0B2 2.62km -
Humber River Regional Hospital
2175 Keele Street, York, ON M6M 3Z4 3.63km -
Humber River Regional Hospital
2111 Finch Avenue W, North York, ON M3N 1N1 5.06km
-
Elm Park
0.44km -
Sentinel park
Toronto ON 4.38km -
Grandravine Park
23 Grandravine Dr, North York ON M3J 1B3 5.08km
-
CIBC
1400 Lawrence Ave W (at Keele St.), Toronto ON M6L 1A7 3.05km -
CIBC
1174 Weston Rd (at Eglinton Ave. W.), Toronto ON M6M 4P4 3.24km -
TD Bank Financial Group
2623 Eglinton Ave W, Toronto ON M6M 1T6 3.96km
- 4 bath
- 4 bed
22 Shortland Crescent, Toronto, Ontario • M9R 2T3 • Willowridge-Martingrove-Richview
- 3 bath
- 4 bed
56 Summitcrest Drive, Toronto, Ontario • M9P 1H5 • Willowridge-Martingrove-Richview
- 5 bath
- 4 bed
- 3500 sqft
8 Lovilla Boulevard, Toronto, Ontario • M9M 1C3 • Humberlea-Pelmo Park W5
- 5 bath
- 4 bed
- 2500 sqft
5 Norris Place, Toronto, Ontario • M9M 1K6 • Humberlea-Pelmo Park W5
- 5 bath
- 4 bed
- 3500 sqft
54 Parkchester Road, Toronto, Ontario • M6M 2S2 • Brookhaven-Amesbury














