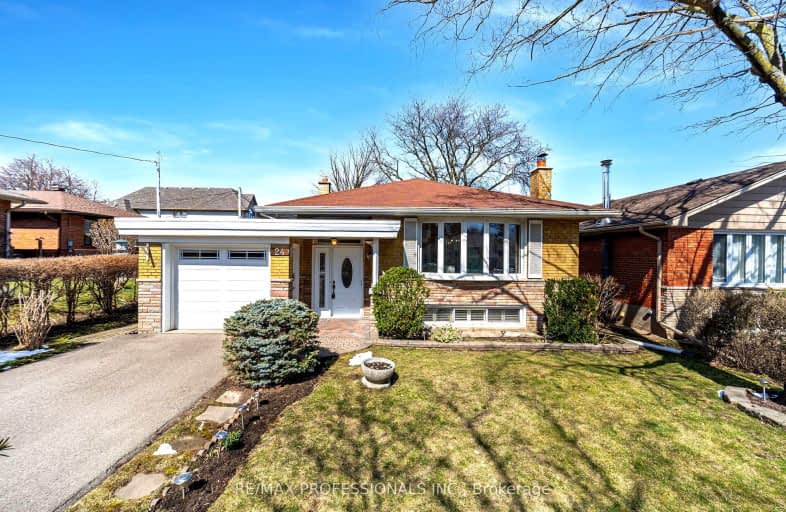Car-Dependent
- Most errands require a car.
Good Transit
- Some errands can be accomplished by public transportation.
Bikeable
- Some errands can be accomplished on bike.

ÉÉC Notre-Dame-de-Grâce
Elementary: CatholicBriarcrest Junior School
Elementary: PublicParkfield Junior School
Elementary: PublicPrincess Margaret Junior School
Elementary: PublicJohn G Althouse Middle School
Elementary: PublicJosyf Cardinal Slipyj Catholic School
Elementary: CatholicCentral Etobicoke High School
Secondary: PublicKipling Collegiate Institute
Secondary: PublicBurnhamthorpe Collegiate Institute
Secondary: PublicRichview Collegiate Institute
Secondary: PublicMartingrove Collegiate Institute
Secondary: PublicMichael Power/St Joseph High School
Secondary: Catholic-
London Gate
5395 Eglinton Avenue W, Toronto, ON M9C 5K6 1.87km -
St. Louis Bar and Grill
557 Dixon Road, Unit 130, Toronto, ON M9W 1A8 2.1km -
LOT 41
655 Dixon Road, Toronto, ON M9W 1J3 2.19km
-
Tim Hortons
415 The Westway, Etobicoke, ON M9R 1H5 1.35km -
Tim Hortons
715 Renforth Ave, Etobicoke, ON M9C 2N7 1.76km -
Dudu’s Cafe & Bubble Tea Hous
250 Wincott Drive, Unit 13, Toronto, ON M9R 2R5 1.91km
-
Kings Highway Crossfit
405 The West Mall, Toronto, ON M9C 5J1 2.83km -
Fitness 365
40 Ronson Dr, Etobicoke, ON M9W 1B3 3.08km -
GoodLife Fitness
380 The East Mall, Etobicoke, ON M9B 6L5 3.11km
-
Shoppers Drug Mart
600 The East Mall, Unit 1, Toronto, ON M9B 4B1 1.79km -
Shoppers Drug Mart
1735 Kipling Avenue, Unit 2, Westway Plaza, Etobicoke, ON M9R 2Y8 2.61km -
Shoppers Drug Mart
1500 Islington Avenue, Etobicoke, ON M9A 3L8 3.03km
-
AU African Restaurant
10 Willowridge Road, Toronto, ON M9R 3Y8 0.41km -
Mrakovic Meat & Deli
44 Wellesworth Dr, Etobicoke, ON M9C 4R1 1.02km -
Bento Sushi
201 Lloyd Manor Road, Etobicoke, ON M9B 6H6 1.05km
-
Humbertown Shopping Centre
270 The Kingsway, Etobicoke, ON M9A 3T7 4.05km -
Six Points Plaza
5230 Dundas Street W, Etobicoke, ON M9B 1A8 4.21km -
Cloverdale Mall
250 The East Mall, Etobicoke, ON M9B 3Y8 4.54km
-
Metro
201 Lloyd Manor Road, Etobicoke, ON M9B 6H6 1.05km -
Pak Meat Centre
735 Renforth Dr, Etobicoke, ON M9C 2N8 1.63km -
Shoppers Drug Mart
600 The East Mall, Unit 1, Toronto, ON M9B 4B1 1.79km
-
LCBO
211 Lloyd Manor Road, Toronto, ON M9B 6H6 0.92km -
The Beer Store
666 Burhhamthorpe Road, Toronto, ON M9C 2Z4 3.36km -
LCBO
662 Burnhamthorpe Road, Etobicoke, ON M9C 2Z4 3.37km
-
Shell
230 Lloyd Manor Road, Toronto, ON M9B 5K7 0.89km -
Petro-Canada
585 Dixon Road, Toronto, ON M9W 1A8 2.22km -
Park 'N Fly
626 Dixon Road, Etobicoke, ON M9W 1J1 2.37km
-
Kingsway Theatre
3030 Bloor Street W, Toronto, ON M8X 1C4 5.19km -
Imagine Cinemas
500 Rexdale Boulevard, Toronto, ON M9W 6K5 6.05km -
Stage West All Suite Hotel & Theatre Restaurant
5400 Dixie Road, Mississauga, ON L4W 4T4 6.08km
-
Elmbrook Library
2 Elmbrook Crescent, Toronto, ON M9C 5B4 1.84km -
Richview Public Library
1806 Islington Ave, Toronto, ON M9P 1L4 2.51km -
Toronto Public Library Eatonville
430 Burnhamthorpe Road, Toronto, ON M9B 2B1 2.89km
-
Queensway Care Centre
150 Sherway Drive, Etobicoke, ON M9C 1A4 6.92km -
William Osler Health Centre
Etobicoke General Hospital, 101 Humber College Boulevard, Toronto, ON M9V 1R8 6.91km -
Trillium Health Centre - Toronto West Site
150 Sherway Drive, Toronto, ON M9C 1A4 6.93km
-
Riverlea Park
919 Scarlett Rd, Toronto ON M9P 2V3 4.74km -
Park Lawn Park
Pk Lawn Rd, Etobicoke ON M8Y 4B6 6.81km -
Rennie Park
1 Rennie Ter, Toronto ON M6S 4Z9 8.01km
-
TD Bank Financial Group
1048 Islington Ave, Etobicoke ON M8Z 6A4 5.69km -
TD Bank Financial Group
4141 Dixie Rd, Mississauga ON L4W 1V5 5.92km -
CIBC
5330 Dixie Rd (at Matheson Blvd. E.), Mississauga ON L4W 1E3 6.01km
- 1 bath
- 3 bed
- 700 sqft
38 Rhinestone Drive, Toronto, Ontario • M9C 3X1 • Eringate-Centennial-West Deane
- 2 bath
- 3 bed
34 Paragon Road, Toronto, Ontario • M9R 1J8 • Kingsview Village-The Westway
- 2 bath
- 3 bed
- 1100 sqft
63 Wareside Road, Toronto, Ontario • M9C 3B5 • Etobicoke West Mall
- 2 bath
- 3 bed
3 Sanctbury Place, Toronto, Ontario • M9C 4M4 • Eringate-Centennial-West Deane
- 3 bath
- 3 bed
82 Brampton Road, Toronto, Ontario • M9R 3J9 • Willowridge-Martingrove-Richview
- 2 bath
- 3 bed
164 Wellesworth Drive, Toronto, Ontario • M9C 4S1 • Eringate-Centennial-West Deane
- 2 bath
- 3 bed
24 Jardine Place, Toronto, Ontario • M9R 2B9 • Willowridge-Martingrove-Richview
- 3 bath
- 3 bed
- 1500 sqft
16 Newington Crescent, Toronto, Ontario • M9C 5B8 • Eringate-Centennial-West Deane
- 3 bath
- 4 bed
38 Dunsany Crescent, Toronto, Ontario • M9R 3W6 • Willowridge-Martingrove-Richview
- 4 bath
- 4 bed
31 Hartsdale Drive, Toronto, Ontario • M9R 2S3 • Willowridge-Martingrove-Richview
- 3 bath
- 3 bed
15 Deanewood Crescent, Toronto, Ontario • M9B 3A9 • Eringate-Centennial-West Deane














