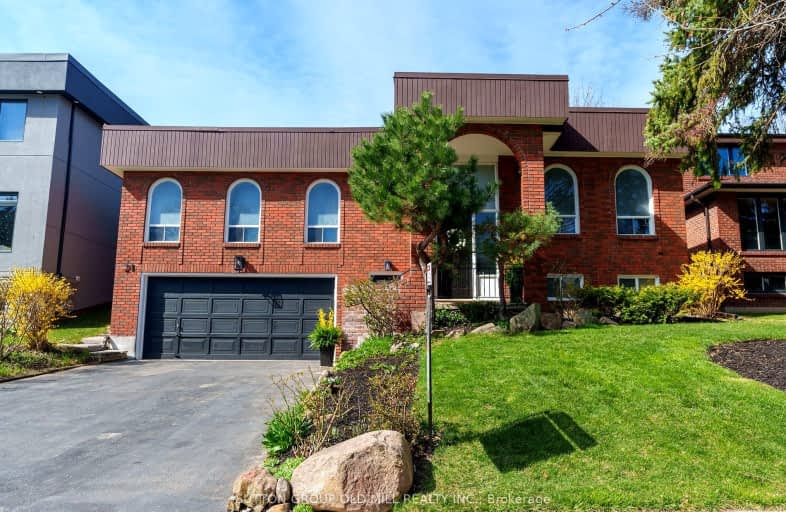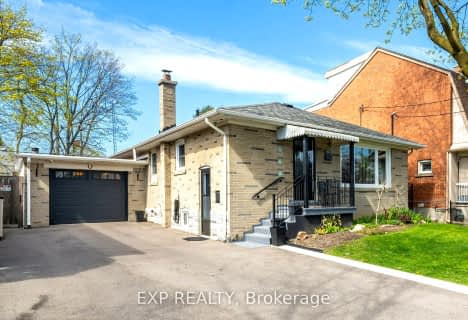
St George's Junior School
Elementary: PublicSt Demetrius Catholic School
Elementary: CatholicHumber Valley Village Junior Middle School
Elementary: PublicHilltop Middle School
Elementary: PublicFather Serra Catholic School
Elementary: CatholicAll Saints Catholic School
Elementary: CatholicSchool of Experiential Education
Secondary: PublicCentral Etobicoke High School
Secondary: PublicYork Humber High School
Secondary: PublicScarlett Heights Entrepreneurial Academy
Secondary: PublicRichview Collegiate Institute
Secondary: PublicMartingrove Collegiate Institute
Secondary: Public-
Riverlea Park
919 Scarlett Rd, Toronto ON M9P 2V3 2.56km -
Park Lawn Park
Pk Lawn Rd, Etobicoke ON M8Y 4B6 5.27km -
Rennie Park
1 Rennie Ter, Toronto ON M6S 4Z9 5.89km
-
TD Bank Financial Group
1735 Kipling Ave, Etobicoke ON M9R 2Y8 2.59km -
CIBC
4914 Dundas St W (at Burnhamthorpe Rd.), Toronto ON M9A 1B5 3.25km -
TD Bank Financial Group
3868 Bloor St W (at Jopling Ave. N.), Etobicoke ON M9B 1L3 4.16km
- 2 bath
- 3 bed
34 Paragon Road, Toronto, Ontario • M9R 1J8 • Kingsview Village-The Westway
- 2 bath
- 3 bed
24 Jardine Place, Toronto, Ontario • M9R 2B9 • Willowridge-Martingrove-Richview
- 4 bath
- 4 bed
31 Hartsdale Drive, Toronto, Ontario • M9R 2S3 • Willowridge-Martingrove-Richview
- 3 bath
- 3 bed
15 Deanewood Crescent, Toronto, Ontario • M9B 3A9 • Eringate-Centennial-West Deane
- 1 bath
- 3 bed
- 1500 sqft
39 Alanmeade Crescent, Toronto, Ontario • M9B 2H2 • Eringate-Centennial-West Deane
- 3 bath
- 3 bed
- 1500 sqft
122 Brookhaven Drive, Toronto, Ontario • M6M 4P2 • Brookhaven-Amesbury














