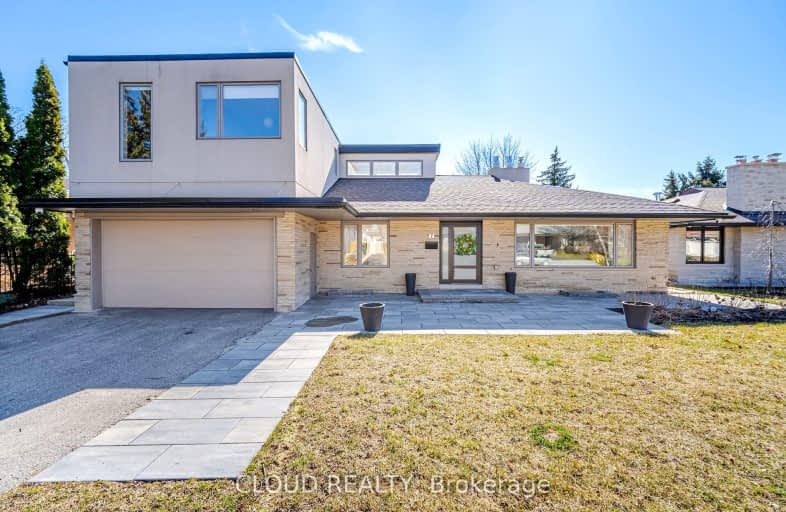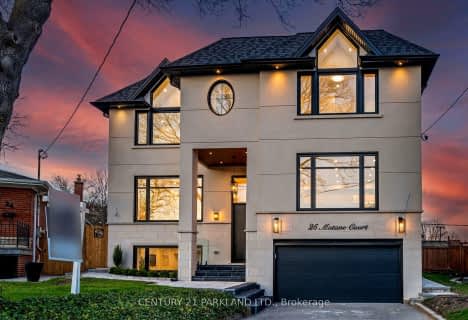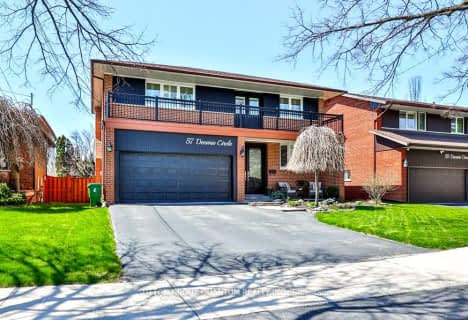Car-Dependent
- Most errands require a car.
Good Transit
- Some errands can be accomplished by public transportation.
Somewhat Bikeable
- Most errands require a car.

St George's Junior School
Elementary: PublicPrincess Margaret Junior School
Elementary: PublicSt Marcellus Catholic School
Elementary: CatholicRosethorn Junior School
Elementary: PublicJohn G Althouse Middle School
Elementary: PublicSt Gregory Catholic School
Elementary: CatholicCentral Etobicoke High School
Secondary: PublicScarlett Heights Entrepreneurial Academy
Secondary: PublicKipling Collegiate Institute
Secondary: PublicBurnhamthorpe Collegiate Institute
Secondary: PublicRichview Collegiate Institute
Secondary: PublicMartingrove Collegiate Institute
Secondary: Public-
Fox & Fiddle Precinct
4946 Dundas St W, Etobicoke, ON M9A 1B7 2.7km -
Pizzeria Via Napoli
4923 Dundas Street W, Toronto, ON M9A 1B6 2.7km -
Tessie McDaid's Irish Pub
5078 Dundas Street W, Toronto, ON M9A 2.9km
-
The Second Cup
265 Wincott Drive, Toronto, ON M9R 2R7 1.06km -
Dudu’s Cafe
250 Wincott Drive, Toronto, ON M9R 2R5 1.08km -
Timothy's World News Cafe
250 Wincott Dr, Etobicoke, ON M9R 2R5 1.1km
-
F45 Training Lambton-Kingsway
4158 Dundas Street W, Etobicoke, ON M8X 1X3 3.01km -
GoodLife Fitness
380 The East Mall, Etobicoke, ON M9B 6L5 3.13km -
Kings Highway Crossfit
405 The West Mall, Toronto, ON M9C 5J1 3.25km
-
Shoppers Drug Mart
1500 Islington Avenue, Etobicoke, ON M9A 3L8 1.28km -
Shoppers Drug Mart
270 The Kingsway, Toronto, ON M9A 3T7 2.14km -
Shoppers Drug Mart
600 The East Mall, Unit 1, Toronto, ON M9B 4B1 2.31km
-
Subway
265 Wincott Drive, Unit B, Toronto, ON M9R 2R5 1.06km -
Dudu’s Cafe
250 Wincott Drive, Toronto, ON M9R 2R5 1.08km -
Dudu’s Cafe & Bubble Tea Hous
250 Wincott Drive, Unit 13, Toronto, ON M9R 2R5 1.08km
-
Humbertown Shopping Centre
270 The Kingsway, Etobicoke, ON M9A 3T7 2.24km -
Six Points Plaza
5230 Dundas Street W, Etobicoke, ON M9B 1A8 3.36km -
Cloverdale Mall
250 The East Mall, Etobicoke, ON M9B 3Y8 4.35km
-
Metro
201 Lloyd Manor Road, Etobicoke, ON M9B 6H6 1.09km -
Foodland
1500 Islington Avenue, Toronto, ON M9A 3L8 1.28km -
Loblaws
270 The Kingsway, Etobicoke, ON M9A 3T7 2.18km
-
LCBO
211 Lloyd Manor Road, Toronto, ON M9B 6H6 1.15km -
LCBO
2946 Bloor St W, Etobicoke, ON M8X 1B7 3.78km -
The Beer Store
666 Burhhamthorpe Road, Toronto, ON M9C 2Z4 4.03km
-
Shell
230 Lloyd Manor Road, Toronto, ON M9B 5K7 1.24km -
Tim Hortons
280 Scarlett Road, Etobicoke, ON M9A 4S4 3.06km -
Petro-Canada
585 Dixon Road, Toronto, ON M9W 1A8 3.31km
-
Kingsway Theatre
3030 Bloor Street W, Toronto, ON M8X 1C4 3.61km -
Cineplex Cinemas Queensway and VIP
1025 The Queensway, Etobicoke, ON M8Z 6C7 5.94km -
Imagine Cinemas
500 Rexdale Boulevard, Toronto, ON M9W 6K5 7.18km
-
Richview Public Library
1806 Islington Ave, Toronto, ON M9P 1L4 1.52km -
Toronto Public Library Eatonville
430 Burnhamthorpe Road, Toronto, ON M9B 2B1 2.9km -
Elmbrook Library
2 Elmbrook Crescent, Toronto, ON M9C 5B4 3.37km
-
Humber River Regional Hospital
2175 Keele Street, York, ON M6M 3Z4 6.43km -
Queensway Care Centre
150 Sherway Drive, Etobicoke, ON M9C 1A4 6.91km -
Trillium Health Centre - Toronto West Site
150 Sherway Drive, Toronto, ON M9C 1A4 6.91km
-
Park Lawn Park
Pk Lawn Rd, Etobicoke ON M8Y 4B6 5.21km -
Rennie Park
1 Rennie Ter, Toronto ON M6S 4Z9 6.23km -
Rennie Park Rink
1 Rennie Terr (in Rennie Park), Toronto ON M8Y 1A2 6.37km
-
TD Bank Financial Group
1048 Islington Ave, Etobicoke ON M8Z 6A4 4.5km -
RBC Royal Bank
2329 Bloor St W (Windermere Ave), Toronto ON M6S 1P1 5.62km -
RBC Royal Bank
1233 the Queensway (at Kipling), Etobicoke ON M8Z 1S1 5.67km
- 6 bath
- 4 bed
256 Grenview Boulevard South, Toronto, Ontario • M8Y 3V3 • Stonegate-Queensway
- 5 bath
- 4 bed
- 3500 sqft
246 Edenbridge Drive, Toronto, Ontario • M9A 3H3 • Edenbridge-Humber Valley
- 4 bath
- 4 bed
- 2500 sqft
2 Emery Circle, Toronto, Ontario • M9P 2G6 • Kingsview Village-The Westway
- 4 bath
- 4 bed
- 2500 sqft
28 Orkney Crescent, Toronto, Ontario • M9A 2T5 • Princess-Rosethorn
- 5 bath
- 4 bed
- 3500 sqft
42 Hilldowntree Road, Toronto, Ontario • M9A 2Z8 • Edenbridge-Humber Valley
- 5 bath
- 4 bed
- 3500 sqft
46 Ravenscrest Drive, Toronto, Ontario • M9B 5M7 • Princess-Rosethorn
- 3 bath
- 4 bed
- 1500 sqft
57 Decarie Circle, Toronto, Ontario • M9B 3J1 • Eringate-Centennial-West Deane
- 4 bath
- 5 bed
- 3000 sqft
5 Courtsfield Crescent, Toronto, Ontario • M9A 4T1 • Edenbridge-Humber Valley






















