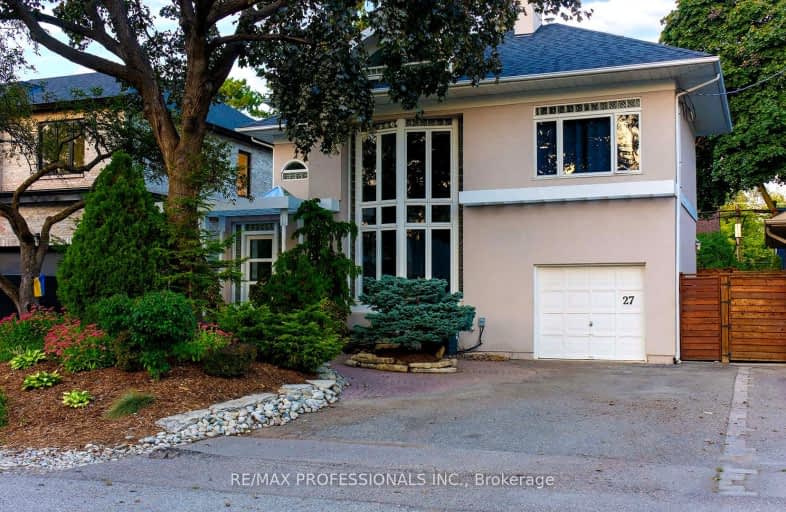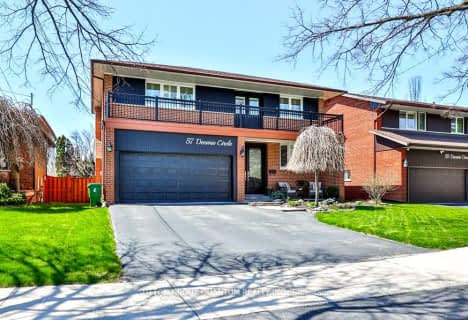Car-Dependent
- Most errands require a car.
Good Transit
- Some errands can be accomplished by public transportation.
Somewhat Bikeable
- Most errands require a car.

St George's Junior School
Elementary: PublicWedgewood Junior School
Elementary: PublicRosethorn Junior School
Elementary: PublicJohn G Althouse Middle School
Elementary: PublicOur Lady of Peace Catholic School
Elementary: CatholicSt Gregory Catholic School
Elementary: CatholicEtobicoke Year Round Alternative Centre
Secondary: PublicCentral Etobicoke High School
Secondary: PublicBurnhamthorpe Collegiate Institute
Secondary: PublicEtobicoke Collegiate Institute
Secondary: PublicRichview Collegiate Institute
Secondary: PublicMartingrove Collegiate Institute
Secondary: Public-
Fox & Fiddle Precinct
4946 Dundas St W, Etobicoke, ON M9A 1B7 1.97km -
Pizzeria Via Napoli
4923 Dundas Street W, Toronto, ON M9A 1B6 1.99km -
Tessie McDaid's Irish Pub
5078 Dundas Street W, Toronto, ON M9A 2.1km
-
Java Joe
1500 Islington Avenue, Etobicoke, ON M9A 3L8 1.07km -
Coco Fresh Tea & Juice
4868 Dundas Street W, Toronto, ON M9A 1B5 1.92km -
Montgomery's Inn Museum & Tea Room
4709 Dundas Street W, Toronto, ON M9A 1A9 1.93km
-
GoodLife Fitness
380 The East Mall, Etobicoke, ON M9B 6L5 2.31km -
Kings Highway Crossfit
405 The West Mall, Toronto, ON M9C 5J1 2.53km -
GoodLife Fitness
3300 Bloor Street West, Etobicoke, ON M8X 2X2 2.58km
-
Shoppers Drug Mart
1500 Islington Avenue, Etobicoke, ON M9A 3L8 1.07km -
Shoppers Drug Mart
600 The East Mall, Unit 1, Toronto, ON M9B 4B1 1.76km -
Rexall Pharmacy
4890 Dundas Street W, Etobicoke, ON M9A 1B5 1.91km
-
Java Joe
1500 Islington Avenue, Etobicoke, ON M9A 3L8 1.07km -
Far East Chinese Food
137 Martin Grove Rd, Etobicoke, ON M9B 4K8 1.45km -
Pizza Nova
129 Martin Grove Rd, Toronto, ON M9B 4K8 1.47km
-
Humbertown Shopping Centre
270 The Kingsway, Etobicoke, ON M9A 3T7 2.07km -
Six Points Plaza
5230 Dundas Street W, Etobicoke, ON M9B 1A8 2.49km -
Cloverdale Mall
250 The East Mall, Etobicoke, ON M9B 3Y8 3.47km
-
Foodland
1500 Islington Avenue, Toronto, ON M9A 3L8 1.07km -
Metro
201 Lloyd Manor Road, Etobicoke, ON M9B 6H6 1.72km -
Shoppers Drug Mart
600 The East Mall, Unit 1, Toronto, ON M9B 4B1 1.76km
-
LCBO
211 Lloyd Manor Road, Toronto, ON M9B 6H6 1.73km -
LCBO
2946 Bloor St W, Etobicoke, ON M8X 1B7 3.33km -
The Beer Store
666 Burhhamthorpe Road, Toronto, ON M9C 2Z4 3.35km
-
Shell
230 Lloyd Manor Road, Toronto, ON M9B 5K7 1.81km -
A1 Quality Chimney Cleaning & Repair
48 Fieldway Road, Toronto, ON M8Z 3L2 2.64km -
Canada Cycle Sport
363 Bering Avenue, Toronto, ON M8Z 3km
-
Kingsway Theatre
3030 Bloor Street W, Toronto, ON M8X 1C4 3.09km -
Cineplex Cinemas Queensway and VIP
1025 The Queensway, Etobicoke, ON M8Z 6C7 5.15km -
Stage West All Suite Hotel & Theatre Restaurant
5400 Dixie Road, Mississauga, ON L4W 4T4 7.3km
-
Toronto Public Library Eatonville
430 Burnhamthorpe Road, Toronto, ON M9B 2B1 2.1km -
Richview Public Library
1806 Islington Ave, Toronto, ON M9P 1L4 2.41km -
Toronto Public Library
36 Brentwood Road N, Toronto, ON M8X 2B5 2.95km
-
Queensway Care Centre
150 Sherway Drive, Etobicoke, ON M9C 1A4 6.03km -
Trillium Health Centre - Toronto West Site
150 Sherway Drive, Toronto, ON M9C 1A4 6.03km -
Humber River Regional Hospital
2175 Keele Street, York, ON M6M 3Z4 6.93km
- — bath
- — bed
- — sqft
49 Graystone Gardens, Toronto, Ontario • M8Z 3C2 • Islington-City Centre West
- 3 bath
- 4 bed
1237 Royal York Road, Toronto, Ontario • M9A 4B8 • Edenbridge-Humber Valley
- 4 bath
- 4 bed
- 2000 sqft
64 Clissold Road, Toronto, Ontario • M8Z 4T8 • Islington-City Centre West
- 4 bath
- 7 bed
- 5000 sqft
61 Melbert Road, Toronto, Ontario • M9C 3P8 • Eringate-Centennial-West Deane
- 4 bath
- 4 bed
- 2500 sqft
7 Kenning Place, Toronto, Ontario • M9R 3H6 • Willowridge-Martingrove-Richview
- 3 bath
- 4 bed
- 2000 sqft
3 Tyre Avenue, Toronto, Ontario • M9A 1C5 • Islington-City Centre West
- 3 bath
- 4 bed
- 2500 sqft
29 Longfield Road, Toronto, Ontario • M9B 3G1 • Princess-Rosethorn
- 3 bath
- 4 bed
- 1500 sqft
57 Decarie Circle, Toronto, Ontario • M9B 3J1 • Eringate-Centennial-West Deane














