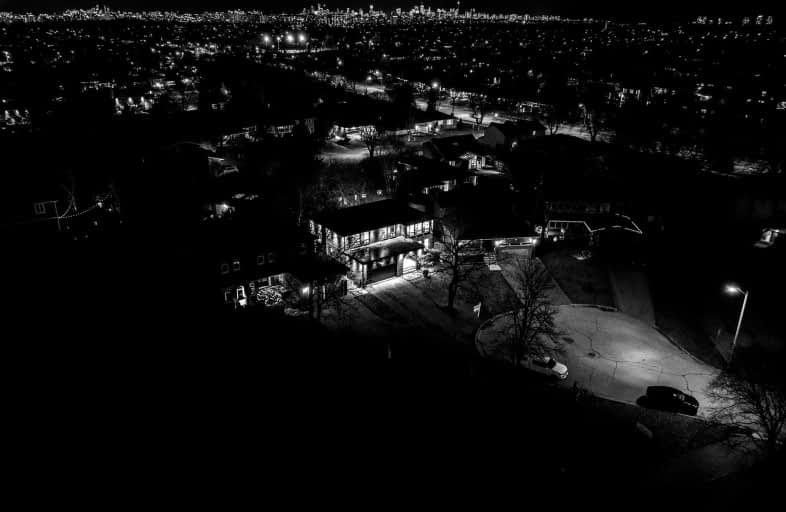
Car-Dependent
- Almost all errands require a car.
Good Transit
- Some errands can be accomplished by public transportation.
Somewhat Bikeable
- Most errands require a car.

Westway Junior School
Elementary: PublicÉcole élémentaire Félix-Leclerc
Elementary: PublicSt Maurice Catholic School
Elementary: CatholicSt Marcellus Catholic School
Elementary: CatholicKingsview Village Junior School
Elementary: PublicDixon Grove Junior Middle School
Elementary: PublicSchool of Experiential Education
Secondary: PublicCentral Etobicoke High School
Secondary: PublicDon Bosco Catholic Secondary School
Secondary: CatholicKipling Collegiate Institute
Secondary: PublicRichview Collegiate Institute
Secondary: PublicMartingrove Collegiate Institute
Secondary: Public-
St Louis Bar and Grill
557 Dixon Road, Unit 130, Toronto, ON M9W 1A8 1.76km -
Fionn MacCool's
2180 Islington Avenue, Toronto, ON M9P 3P1 2km -
Milestones
646 Dixon Rd, Etobicoke, ON M9W 1J1 2.15km
-
McDonald's
1735 Kipling Ave, Westway Centre, Etobicoke, ON M9R 2Y8 0.83km -
Tim Hortons
245 Dixon Rd, Etobicoke, ON M9P 2M5 0.95km -
Montesanto Bakery
5 Lavington Drive, Etobicoke, ON M9R 2H1 0.98km
-
Fitness 365
40 Ronson Dr, Etobicoke, ON M9W 1B3 1.66km -
GoodLife Fitness
2549 Weston Rd, Toronto, ON M9N 2A7 2.73km -
Mansy Fitness
2428 Islington Avenue, Unit 20, Toronto, ON M9W 3X8 4.01km
-
Shoppers Drug Mart
1735 Kipling Avenue, Unit 2, Westway Plaza, Etobicoke, ON M9R 2Y8 0.85km -
Emiliano & Ana's No Frills
245 Dixon Road, Toronto, ON M9P 2M4 0.98km -
Shoppers Drug Mart
1995 Weston Road, York, ON M9N 1X2 2.84km
-
Gourmet Express
1735 Kipling Ave, Etobicoke, ON M9R 2Y8 0.85km -
Subway
1735 Kipling Avenue, Toronto, ON M9R 2Y8 0.85km -
Pizza Pizza
1735 Kipling Avenue, Etobicoke, ON M9R 2Y8 0.85km
-
Crossroads Plaza
2625 Weston Road, Toronto, ON M9N 3W1 2.95km -
Humbertown Shopping Centre
270 The Kingsway, Etobicoke, ON M9A 3T7 3.87km -
Sheridan Mall
1700 Wilson Avenue, North York, ON M3L 1B2 4.81km
-
Emiliano & Ana's No Frills
245 Dixon Road, Toronto, ON M9P 2M4 0.98km -
Metro
201 Lloyd Manor Road, Etobicoke, ON M9B 6H6 1.5km -
Metro
1500 Royal York Road, Etobicoke, ON M9P 3B6 1.5km
-
LCBO
211 Lloyd Manor Road, Toronto, ON M9B 6H6 1.59km -
LCBO
2625D Weston Road, Toronto, ON M9N 3W1 3.11km -
The Beer Store
3524 Dundas St W, York, ON M6S 2S1 5.46km
-
Shell
230 Lloyd Manor Road, Toronto, ON M9B 5K7 1.57km -
Chimney Master
Toronto, ON M9P 2P1 1.7km -
Petro-Canada
585 Dixon Road, Toronto, ON M9W 1A8 1.94km
-
Imagine Cinemas
500 Rexdale Boulevard, Toronto, ON M9W 6K5 5.4km -
Kingsway Theatre
3030 Bloor Street W, Toronto, ON M8X 1C4 5.46km -
Albion Cinema I & II
1530 Albion Road, Etobicoke, ON M9V 1B4 6.47km
-
Richview Public Library
1806 Islington Ave, Toronto, ON M9P 1L4 0.88km -
Toronto Public Library - Weston
2 King Street, Toronto, ON M9N 1K9 2.79km -
Northern Elms Public Library
123b Rexdale Blvd., Toronto, ON M9W 1P1 2.81km
-
William Osler Health Centre
Etobicoke General Hospital, 101 Humber College Boulevard, Toronto, ON M9V 1R8 6.01km -
Humber River Regional Hospital
2175 Keele Street, York, ON M6M 3Z4 6.18km -
Humber River Hospital
1235 Wilson Avenue, Toronto, ON M3M 0B2 6.29km
- 5 bath
- 8 bed
- 5000 sqft
8 Bridesburg Drive, Toronto, Ontario • M9R 2K3 • Kingsview Village-The Westway
- — bath
- — bed
- — sqft
143 Princess Anne Crescent, Toronto, Ontario • M9A 2R4 • Princess-Rosethorn




