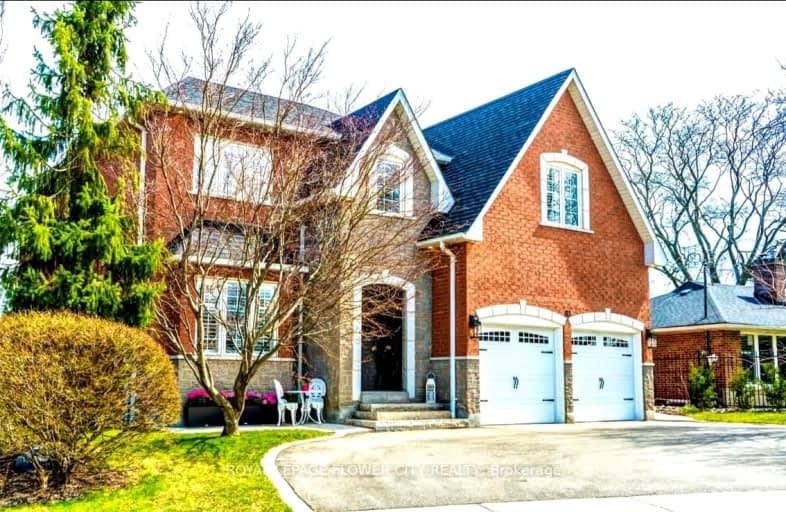Somewhat Walkable
- Some errands can be accomplished on foot.
Good Transit
- Some errands can be accomplished by public transportation.
Bikeable
- Some errands can be accomplished on bike.

Valleyfield Junior School
Elementary: PublicWestway Junior School
Elementary: PublicSt Eugene Catholic School
Elementary: CatholicHilltop Middle School
Elementary: PublicFather Serra Catholic School
Elementary: CatholicAll Saints Catholic School
Elementary: CatholicSchool of Experiential Education
Secondary: PublicCentral Etobicoke High School
Secondary: PublicScarlett Heights Entrepreneurial Academy
Secondary: PublicDon Bosco Catholic Secondary School
Secondary: CatholicKipling Collegiate Institute
Secondary: PublicRichview Collegiate Institute
Secondary: Public-
Riverlea Park
919 Scarlett Rd, Toronto ON M9P 2V3 1.29km -
Park Lawn Park
Pk Lawn Rd, Etobicoke ON M8Y 4B6 6.7km -
Earlscourt Park
1200 Lansdowne Ave, Toronto ON M6H 3Z8 7.03km
-
TD Bank Financial Group
1735 Kipling Ave, Etobicoke ON M9R 2Y8 1.76km -
CIBC
4914 Dundas St W (at Burnhamthorpe Rd.), Toronto ON M9A 1B5 4.8km -
TD Bank Financial Group
2390 Keele St, Toronto ON M6M 4A5 4.93km
- 4 bath
- 4 bed
68 Stapleton Drive, Toronto, Ontario • M9R 2Z9 • Kingsview Village-The Westway
- 4 bath
- 5 bed
- 3000 sqft
53 Eden Valley Drive, Toronto, Ontario • M9A 4Z5 • Edenbridge-Humber Valley





