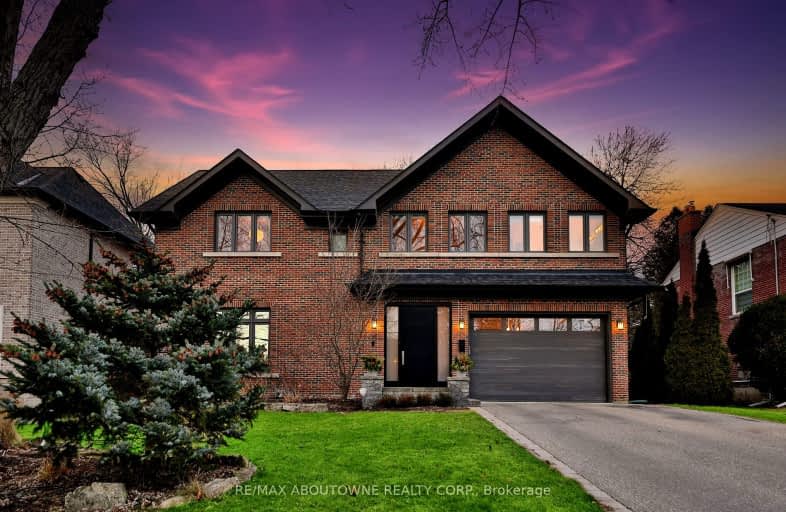Somewhat Walkable
- Some errands can be accomplished on foot.
Good Transit
- Some errands can be accomplished by public transportation.
Bikeable
- Some errands can be accomplished on bike.

Humber Valley Village Junior Middle School
Elementary: PublicRosethorn Junior School
Elementary: PublicIslington Junior Middle School
Elementary: PublicOur Lady of Peace Catholic School
Elementary: CatholicSt Gregory Catholic School
Elementary: CatholicOur Lady of Sorrows Catholic School
Elementary: CatholicEtobicoke Year Round Alternative Centre
Secondary: PublicCentral Etobicoke High School
Secondary: PublicScarlett Heights Entrepreneurial Academy
Secondary: PublicBurnhamthorpe Collegiate Institute
Secondary: PublicEtobicoke Collegiate Institute
Secondary: PublicRichview Collegiate Institute
Secondary: Public-
Park Lawn Park
Pk Lawn Rd, Etobicoke ON M8Y 4B6 3.62km -
Willard Gardens Parkette
55 Mayfield Rd, Toronto ON M6S 1K4 4.23km -
Rennie Park
1 Rennie Ter, Toronto ON M6S 4Z9 4.78km
-
President's Choice Financial ATM
3671 Dundas St W, Etobicoke ON M6S 2T3 2.96km -
TD Bank Financial Group
1048 Islington Ave, Etobicoke ON M8Z 6A4 2.98km -
RBC Royal Bank
2329 Bloor St W (Windermere Ave), Toronto ON M6S 1P1 4.21km
- 6 bath
- 4 bed
256 Grenview Boulevard South, Toronto, Ontario • M8Y 3V3 • Stonegate-Queensway
- 5 bath
- 4 bed
- 3000 sqft
118 Martin Grove Road, Toronto, Ontario • M9B 4K5 • Islington-City Centre West
- 5 bath
- 4 bed
- 3500 sqft
246 Edenbridge Drive, Toronto, Ontario • M9A 3H3 • Edenbridge-Humber Valley
- 7 bath
- 4 bed
- 3500 sqft
227 Renforth Drive, Toronto, Ontario • M9C 2K8 • Etobicoke West Mall
- 4 bath
- 4 bed
- 2500 sqft
28 Orkney Crescent, Toronto, Ontario • M9A 2T5 • Princess-Rosethorn
- 5 bath
- 4 bed
- 3500 sqft
42 Hilldowntree Road, Toronto, Ontario • M9A 2Z8 • Edenbridge-Humber Valley
- 5 bath
- 4 bed
- 3500 sqft
46 Ravenscrest Drive, Toronto, Ontario • M9B 5M7 • Princess-Rosethorn
- 3 bath
- 4 bed
- 2500 sqft
105 Baby Point Road, Toronto, Ontario • M6S 2G6 • Lambton Baby Point
- 5 bath
- 4 bed
- 3000 sqft
50 Greenfield Drive North, Toronto, Ontario • M9B 1H3 • Islington-City Centre West
- 4 bath
- 5 bed
- 3000 sqft
5 Courtsfield Crescent, Toronto, Ontario • M9A 4T1 • Edenbridge-Humber Valley














